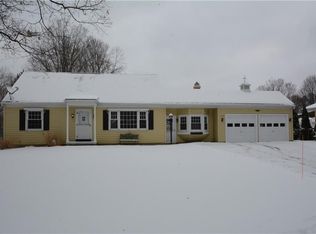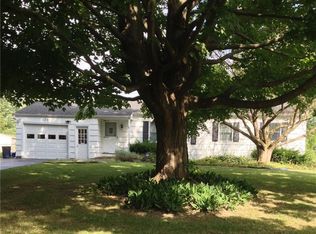Closed
$285,000
166 Colony Ln, Rochester, NY 14623
3beds
1,358sqft
Single Family Residence
Built in 1962
0.41 Acres Lot
$302,000 Zestimate®
$210/sqft
$2,365 Estimated rent
Home value
$302,000
$281,000 - $323,000
$2,365/mo
Zestimate® history
Loading...
Owner options
Explore your selling options
What's special
Move in ready, one level home with bonus space in the almost 300 sq ft heated Florida Room which overlooks the deck and spacious backyard. Open front porch and two car garage are sure to please. Bright living room with carpeting open to the dining room to gather for meals and entertaining. The kitchen was updated and offers ample cabinet and counter space, appliances included. Sliding glass doors lead to the Florida room with new laminate flooring and gas stove, sliding doors to deck and yard. Three bedrooms and an updated bath with whirlpool tub complete the first floor. The partially finished basement is ideal for hobbies or play area, even a bar when it's party time and a second bath with shower. Laundry area with washer and dryer included. Gas furnace was new 3 years ago and water heater replaced last year. A/C to keep you cool in the summer time. A solid value this home won't stay on the market, so schedule your viewing without delay, offers are due Tuesday 1.14. at noon.
Zillow last checked: 8 hours ago
Listing updated: April 14, 2025 at 11:01am
Listed by:
Silvia M. Deutsch 585-389-1084,
RE/MAX Realty Group
Bought with:
Seana A. Caine, 10401279328
RE/MAX Plus
Source: NYSAMLSs,MLS#: R1583557 Originating MLS: Rochester
Originating MLS: Rochester
Facts & features
Interior
Bedrooms & bathrooms
- Bedrooms: 3
- Bathrooms: 2
- Full bathrooms: 2
- Main level bathrooms: 1
- Main level bedrooms: 3
Heating
- Gas, Forced Air
Cooling
- Central Air
Appliances
- Included: Dryer, Dishwasher, Electric Oven, Electric Range, Disposal, Gas Water Heater, Microwave, Refrigerator, Washer
- Laundry: In Basement
Features
- Ceiling Fan(s), Separate/Formal Dining Room, Separate/Formal Living Room, Jetted Tub, Sliding Glass Door(s), Bar, Bedroom on Main Level, Main Level Primary, Programmable Thermostat
- Flooring: Carpet, Ceramic Tile, Hardwood, Laminate, Varies
- Doors: Sliding Doors
- Windows: Thermal Windows
- Basement: Full,Partially Finished,Sump Pump
- Has fireplace: No
Interior area
- Total structure area: 1,358
- Total interior livable area: 1,358 sqft
Property
Parking
- Total spaces: 2
- Parking features: Attached, Garage, Garage Door Opener
- Attached garage spaces: 2
Features
- Levels: One
- Stories: 1
- Patio & porch: Deck, Open, Porch
- Exterior features: Blacktop Driveway, Deck
Lot
- Size: 0.41 Acres
- Dimensions: 114 x 187
- Features: Rectangular, Rectangular Lot, Residential Lot
Details
- Additional structures: Shed(s), Storage
- Parcel number: 2632001761100002004000
- Special conditions: Standard
Construction
Type & style
- Home type: SingleFamily
- Architectural style: Ranch
- Property subtype: Single Family Residence
Materials
- Aluminum Siding, Composite Siding, Wood Siding, Copper Plumbing
- Foundation: Block
- Roof: Asphalt
Condition
- Resale
- Year built: 1962
Utilities & green energy
- Electric: Circuit Breakers
- Sewer: Connected
- Water: Connected, Public
- Utilities for property: Cable Available, High Speed Internet Available, Sewer Connected, Water Connected
Community & neighborhood
Security
- Security features: Radon Mitigation System
Location
- Region: Rochester
- Subdivision: Lamplighter Colony Sec 02
Other
Other facts
- Listing terms: Cash,Conventional,FHA,VA Loan
Price history
| Date | Event | Price |
|---|---|---|
| 2/14/2025 | Sold | $285,000+26.7%$210/sqft |
Source: | ||
| 1/14/2025 | Pending sale | $224,900$166/sqft |
Source: | ||
| 1/9/2025 | Listed for sale | $224,900+44.8%$166/sqft |
Source: | ||
| 8/3/2017 | Sold | $155,300+3.6%$114/sqft |
Source: | ||
| 6/28/2017 | Pending sale | $149,900$110/sqft |
Source: Nothnagle - Fairport #R1053002 Report a problem | ||
Public tax history
| Year | Property taxes | Tax assessment |
|---|---|---|
| 2024 | -- | $226,000 |
| 2023 | -- | $226,000 +13% |
| 2022 | -- | $200,000 +21.1% |
Find assessor info on the county website
Neighborhood: 14623
Nearby schools
GreatSchools rating
- 7/10Floyd S Winslow Elementary SchoolGrades: PK-3Distance: 0.3 mi
- 6/10Charles H Roth Middle SchoolGrades: 7-9Distance: 1.6 mi
- 7/10Rush Henrietta Senior High SchoolGrades: 9-12Distance: 0.5 mi
Schools provided by the listing agent
- District: Rush-Henrietta
Source: NYSAMLSs. This data may not be complete. We recommend contacting the local school district to confirm school assignments for this home.

