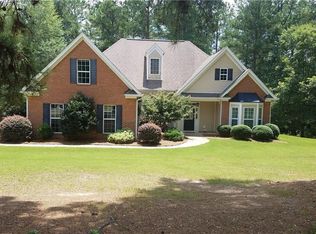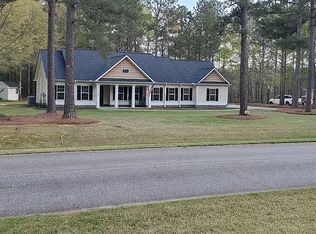Closed
$375,000
166 Cole Forest Blvd, Barnesville, GA 30204
3beds
1,906sqft
Single Family Residence
Built in 2022
1.53 Acres Lot
$374,200 Zestimate®
$197/sqft
$2,116 Estimated rent
Home value
$374,200
Estimated sales range
Not available
$2,116/mo
Zestimate® history
Loading...
Owner options
Explore your selling options
What's special
Discover the charm of Barnesville's Cole Forest in this exquisite find! This stepless 3-bedroom ranch boasts a versatile bonus room that can serve as an office or potential 4th bedroom. Enjoy the convenience of luxury vinyl flooring throughout, ensuring easy maintenance. Spacious kitchen with an island, breakfast bar, and elegant granite countertops. Upgraded tile backsplash, stainless steel appliances, and real wood cabinets with dovetail drawers and soft-close hinges. Open concept connects the kitchen, dining room, and family room, perfect for cooking meals and entertaining guests. The split bedroom plan offers privacy, with the owner's suite featuring beautiful trey ceilings, a walk-in closet, and a bathroom adorned with granite countertops and a stunning tile shower with a glass door. Additional highlights include a well-appointed laundry room near the garage, a covered front porch, and a back patio with charming wood planked ceilings. Situated on a 1.53-acre lot next to the community park, playground, & pavilion, this home is equipped with total electric amenities, high-speed internet availability, and county water.Located just 10 minutes from I-75, this property combines modern convenience with peaceful surroundings. Make an appointment with your favorite Realtor and come see this Barnesville beauty today!
Zillow last checked: 8 hours ago
Listing updated: August 29, 2024 at 07:32pm
Listed by:
Heather A Coley 770-527-2594,
Southern Classic Realtors
Bought with:
Elizabeth Henderson, 409457
Prosperity Real Estate Group
Source: GAMLS,MLS#: 10328318
Facts & features
Interior
Bedrooms & bathrooms
- Bedrooms: 3
- Bathrooms: 2
- Full bathrooms: 2
- Main level bathrooms: 2
- Main level bedrooms: 3
Dining room
- Features: Dining Rm/Living Rm Combo
Kitchen
- Features: Breakfast Bar, Kitchen Island, Solid Surface Counters
Heating
- Central, Electric
Cooling
- Ceiling Fan(s), Electric, Heat Pump
Appliances
- Included: Dishwasher, Electric Water Heater, Microwave, Oven/Range (Combo), Stainless Steel Appliance(s)
- Laundry: In Hall
Features
- Master On Main Level, Separate Shower, Split Bedroom Plan, Walk-In Closet(s)
- Flooring: Laminate
- Windows: Double Pane Windows
- Basement: None
- Attic: Pull Down Stairs
- Number of fireplaces: 1
- Fireplace features: Family Room
- Common walls with other units/homes: No Common Walls
Interior area
- Total structure area: 1,906
- Total interior livable area: 1,906 sqft
- Finished area above ground: 1,906
- Finished area below ground: 0
Property
Parking
- Total spaces: 2
- Parking features: Attached, Garage, Garage Door Opener, Kitchen Level, Side/Rear Entrance
- Has attached garage: Yes
Features
- Levels: One
- Stories: 1
- Patio & porch: Patio, Porch
Lot
- Size: 1.53 Acres
- Features: Level
Details
- Parcel number: 044063
Construction
Type & style
- Home type: SingleFamily
- Architectural style: Ranch
- Property subtype: Single Family Residence
Materials
- Stone, Vinyl Siding
- Foundation: Slab
- Roof: Composition
Condition
- Resale
- New construction: No
- Year built: 2022
Utilities & green energy
- Sewer: Septic Tank
- Water: Public
- Utilities for property: Cable Available, Electricity Available, High Speed Internet, Underground Utilities
Community & neighborhood
Security
- Security features: Smoke Detector(s)
Community
- Community features: Park
Location
- Region: Barnesville
- Subdivision: Cole Forest
HOA & financial
HOA
- Has HOA: Yes
- HOA fee: $200 annually
- Services included: Maintenance Grounds
Other
Other facts
- Listing agreement: Exclusive Right To Sell
- Listing terms: Cash,Conventional,FHA,USDA Loan,VA Loan
Price history
| Date | Event | Price |
|---|---|---|
| 8/29/2024 | Sold | $375,000$197/sqft |
Source: | ||
| 8/8/2024 | Pending sale | $375,000$197/sqft |
Source: | ||
| 7/1/2024 | Contingent | $375,000$197/sqft |
Source: | ||
| 6/28/2024 | Listed for sale | $375,000+27.1%$197/sqft |
Source: | ||
| 3/28/2022 | Sold | $295,000$155/sqft |
Source: Public Record Report a problem | ||
Public tax history
Tax history is unavailable.
Find assessor info on the county website
Neighborhood: 30204
Nearby schools
GreatSchools rating
- NALamar County Primary SchoolGrades: PK-2Distance: 4.6 mi
- 5/10Lamar County Middle SchoolGrades: 6-8Distance: 4.5 mi
- 3/10Lamar County Comprehensive High SchoolGrades: 9-12Distance: 4.3 mi
Schools provided by the listing agent
- Elementary: Lamar County Primary/Elementar
- Middle: Lamar County
- High: Lamar County
Source: GAMLS. This data may not be complete. We recommend contacting the local school district to confirm school assignments for this home.
Get a cash offer in 3 minutes
Find out how much your home could sell for in as little as 3 minutes with a no-obligation cash offer.
Estimated market value
$374,200

