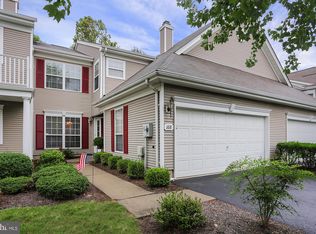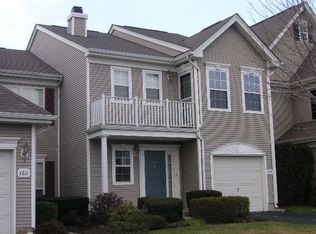Stately, light-filled 2-Bedroom 2.5 bath Townhome in move-in condition located in Twin Pines Village, part of the greater Brandon Farms community within the award-winning Hopewell Valley Regional school district. This exceptionally well-placed unit is part of the complex that backs up to a manicured open area with view of a sylvan treasure of preserved land. A separate Foyer leads to the Formal Dining Room and Two-Story LR/FR which is flooded with light from the floor to ceiling windows filling the expansive space. The adjacent large Gourmet Kitchen with 40" Cherry-Stain Cabinets, Granite Countertops and Center Isle has been upgraded with all new appliances: New self-cleaning GE Gas Stove, new GE Dishwasher, new GE Microwave and new GE double door Refrigerator, all ready for your use and enjoyment. An adjoining large private fenced-in patio off the Kitchen is great for outdoor barbecuing or relaxing outside on a cool Summer night! Upstairs, the landing leads to a large second bedroom, a hall bath with double sink, and the expansive Master Bedroom and en suite bath with a Double Vanity, ~Jacuzzi~ tub, separate Stall Shower and Commode Closet. The Community pool and tennis courts close by are yours to enjoy! With these amenities, close to Princeton town with its Cultural center, easy access to major commuter roadways, trains to NYC and Philadelphia, major mall shopping, this home has it all. Come and see it! You will want to make it your home!
This property is off market, which means it's not currently listed for sale or rent on Zillow. This may be different from what's available on other websites or public sources.

