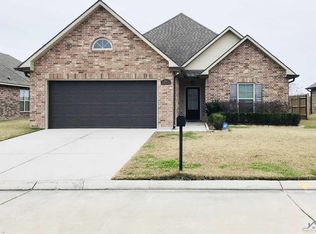Sold
Price Unknown
166 Chestnut Ridge Dr, Gray, LA 70359
3beds
1,775sqft
Single Family Residence, Residential
Built in 2016
7,405.2 Square Feet Lot
$265,800 Zestimate®
$--/sqft
$2,095 Estimated rent
Home value
$265,800
$245,000 - $290,000
$2,095/mo
Zestimate® history
Loading...
Owner options
Explore your selling options
What's special
Welcome to this BEAUTIFULLY MAINTAINED home in the desirable Highland Oaks subdivision of Gray, LA! This stunning 3-bedroom, 2-bathroom home offers comfortable living space, a cozy fireplace, and inviting wood floors! The kitchen features granite countertops and beautiful birch cabinets, stainless steel appliances, ALL in pristine condition!! This home offers style and functionality with its ceramic flooring in all wet areas, Primary bedroom+en suite bath features double vanity, a relaxing garden tub, and walk-in shower! Covered porch and enclosed garage for more parking are bonuses to ALL this gorgeous home has to offer! Call (985)859-8519 to schedule your showing appointment.
Zillow last checked: 8 hours ago
Listing updated: November 25, 2025 at 01:25pm
Listed by:
Quindon Mathieu,
KELLER WILLIAMS REALTY BAYOU P
Bought with:
Michele Palmer, 995703247
1 Percent Lists United
Source: ROAM MLS,MLS#: 2025003933
Facts & features
Interior
Bedrooms & bathrooms
- Bedrooms: 3
- Bathrooms: 2
- Full bathrooms: 2
Primary bedroom
- Features: En Suite Bath, Walk-In Closet(s)
- Level: First
- Area: 182
- Dimensions: 13 x 14
Bedroom 1
- Level: First
- Area: 144
- Dimensions: 12 x 12
Bedroom 2
- Level: First
- Area: 144
- Dimensions: 12 x 12
Heating
- Central
Cooling
- Central Air
Interior area
- Total structure area: 2,356
- Total interior livable area: 1,775 sqft
Property
Parking
- Total spaces: 2
- Parking features: 2 Cars Park, Garage
- Has garage: Yes
Features
- Stories: 1
Lot
- Size: 7,405 sqft
- Dimensions: 60 x 128 x 60 x 128
Details
- Parcel number: 0110688929
- Special conditions: Standard
Construction
Type & style
- Home type: SingleFamily
- Architectural style: Contemporary
- Property subtype: Single Family Residence, Residential
Materials
- Brick Siding, SynthStucco Siding, Vinyl Siding
- Foundation: Slab
Condition
- New construction: No
- Year built: 2016
Utilities & green energy
- Gas: South Coast
- Sewer: Public Sewer
- Water: Public
Community & neighborhood
Location
- Region: Gray
- Subdivision: Highland Oaks
HOA & financial
HOA
- Has HOA: Yes
- HOA fee: $300 annually
Other
Other facts
- Listing terms: Cash,Conventional,FHA,FMHA/Rural Dev,VA Loan
Price history
| Date | Event | Price |
|---|---|---|
| 11/25/2025 | Sold | -- |
Source: | ||
| 11/3/2025 | Pending sale | $255,000$144/sqft |
Source: | ||
| 10/3/2025 | Price change | $255,000-1.2%$144/sqft |
Source: | ||
| 8/8/2025 | Price change | $258,000-3.7%$145/sqft |
Source: | ||
| 7/16/2025 | Listed for sale | $268,000$151/sqft |
Source: | ||
Public tax history
| Year | Property taxes | Tax assessment |
|---|---|---|
| 2024 | $3,309 +83.1% | $24,440 +17% |
| 2023 | $1,808 +0.2% | $20,890 |
| 2022 | $1,804 +48.1% | $20,890 |
Find assessor info on the county website
Neighborhood: 70359
Nearby schools
GreatSchools rating
- NABayou Blue Elementary SchoolGrades: PK-2Distance: 4.7 mi
- 7/10Bayou Blue Middle SchoolGrades: 6-8Distance: 5.2 mi
- 8/10Central Lafourche High SchoolGrades: 9-12Distance: 11.5 mi
Schools provided by the listing agent
- District: Lafourche Parish
Source: ROAM MLS. This data may not be complete. We recommend contacting the local school district to confirm school assignments for this home.

