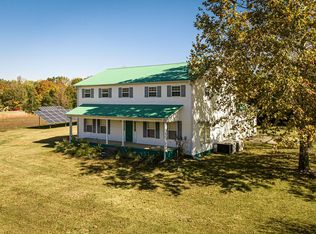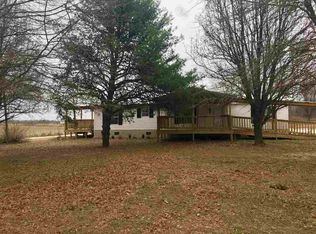Sold for $1,160,000 on 01/27/23
$1,160,000
166 Chapel Hill Rd, Milan, TN 38358
3beds
4,200sqft
Single Family Residence
Built in 2012
53 Acres Lot
$1,247,000 Zestimate®
$276/sqft
$3,221 Estimated rent
Home value
$1,247,000
$1.06M - $1.42M
$3,221/mo
Zestimate® history
Loading...
Owner options
Explore your selling options
What's special
Custom Built on 53+/- Acres - Barn w/ Full 2BR 2BA Apartment 4200 sq ft in Main House - 3BR/3 Full Baths + 2 Half Baths. Library - Media Room - Sun Room. Custom Features Throughout. 2 Fireplaces. 4 Porches. 2 Stocked Lakes (1 w/ Dock) - House Generator - Master Bath w/ Heated Floors, Tile Shower w/ Heated Towel Bar & Dual Sprayers, Separate Shoe Closet. All Hardwood & Brick Flooring - Only Carpet in Media Room - Has Milan Mailing Address . Can go to Medina or Milan schools.
Zillow last checked: 8 hours ago
Listing updated: June 18, 2024 at 05:37am
Listed by:
Tami S. Reid,
Hickman Realty Group Inc.-Jack
Bought with:
Tami S. Reid, 250073
Hickman Realty Group Inc.-Jack
Source: CWTAR,MLS#: 206994
Facts & features
Interior
Bedrooms & bathrooms
- Bedrooms: 3
- Bathrooms: 5
- Full bathrooms: 3
- 1/2 bathrooms: 2
Primary bedroom
- Level: Main
- Area: 288
- Dimensions: 18 x 16
Bedroom
- Level: Upper
- Area: 240
- Dimensions: 16 x 15
Bedroom
- Level: Upper
- Area: 240
- Dimensions: 16 x 15
Bonus room
- Level: Main
- Area: 160
- Dimensions: 16 x 10
Bonus room
- Level: Main
- Area: 128
- Dimensions: 16 x 8
Bonus room
- Level: Upper
- Area: 70
- Dimensions: 10 x 7
Dining room
- Level: Main
- Area: 192
- Dimensions: 16 x 12
Other
- Level: Main
- Area: 300
- Dimensions: 20 x 15
Kitchen
- Level: Main
- Area: 272
- Dimensions: 17 x 16
Laundry
- Level: Main
- Area: 70
- Dimensions: 10 x 7
Living room
- Level: Main
- Area: 448
- Dimensions: 28 x 16
Media room
- Level: Main
- Area: 192
- Dimensions: 16 x 12
Sun room
- Level: Main
- Area: 165
- Dimensions: 15 x 11
Heating
- Geothermal, Radiant Floor
Cooling
- Central Air, Electric
Appliances
- Included: Dishwasher, Disposal, Double Oven, Gas Oven, Gas Range, Microwave, Oven, Refrigerator, Water Heater, Other
Features
- Commode Room, Entrance Foyer, High Ceilings, Kitchen Island, Pantry, Shower Separate, Tray Ceiling(s), Vaulted Ceiling(s), Walk-In Closet(s), Other, See Remarks
- Flooring: Carpet
- Windows: Shutters
- Basement: Crawl Space,Partial
- Has fireplace: Yes
- Fireplace features: Gas Log
Interior area
- Total structure area: 4,200
- Total interior livable area: 4,200 sqft
Property
Features
- Levels: Two
- Patio & porch: Front Porch, Patio
- Exterior features: Rain Gutters
Lot
- Size: 53 Acres
- Dimensions: 53 Acres
- Features: Wooded
Details
- Parcel number: 075.00
- Special conditions: Standard
Construction
Type & style
- Home type: SingleFamily
- Property subtype: Single Family Residence
Materials
- Brick, Other, See Remarks
- Roof: Metal,Shingle
Condition
- false
- New construction: No
- Year built: 2012
Utilities & green energy
- Sewer: Septic Tank
Community & neighborhood
Location
- Region: Milan
- Subdivision: None
HOA & financial
HOA
- Has HOA: No
- Services included: Pest Control
Other
Other facts
- Road surface type: Paved
Price history
| Date | Event | Price |
|---|---|---|
| 1/27/2023 | Sold | $1,160,000-21.4%$276/sqft |
Source: | ||
| 12/15/2022 | Pending sale | $1,475,000$351/sqft |
Source: | ||
| 5/11/2021 | Listed for sale | $1,475,000$351/sqft |
Source: | ||
| 1/4/2021 | Listing removed | -- |
Source: CWTAR Report a problem | ||
| 7/30/2018 | Listed for sale | $1,475,000+595.8%$351/sqft |
Source: Hickman Realty Group Inc.-Jack #184064 Report a problem | ||
Public tax history
| Year | Property taxes | Tax assessment |
|---|---|---|
| 2025 | $5,463 | $238,600 |
| 2024 | $5,463 +2.3% | $238,600 +45.7% |
| 2023 | $5,343 +3.2% | $163,775 +1% |
Find assessor info on the county website
Neighborhood: 38358
Nearby schools
GreatSchools rating
- 8/10Milan Elementary SchoolGrades: PK-4Distance: 5.8 mi
- 6/10Milan Middle SchoolGrades: 5-8Distance: 5.8 mi
- 7/10Milan High SchoolGrades: 9-12Distance: 5.1 mi

Get pre-qualified for a loan
At Zillow Home Loans, we can pre-qualify you in as little as 5 minutes with no impact to your credit score.An equal housing lender. NMLS #10287.

