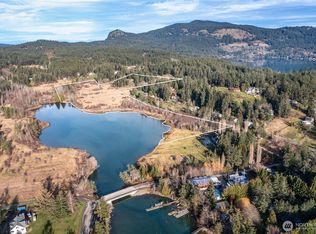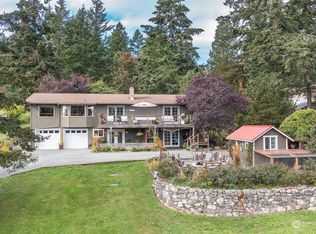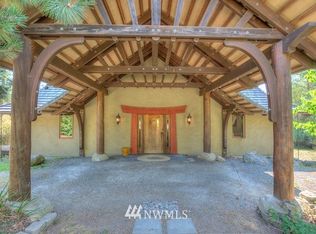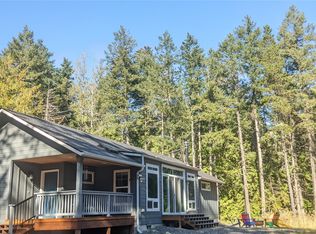Sold
Listed by:
Lisa Wolford,
Orcas Island Realty
Bought with: Orcas Island Realty
$775,000
166 Cayou Valley Road, Orcas Island, WA 98243
3beds
2,039sqft
Single Family Residence
Built in 1978
0.63 Acres Lot
$766,600 Zestimate®
$380/sqft
$3,347 Estimated rent
Home value
$766,600
Estimated sales range
Not available
$3,347/mo
Zestimate® history
Loading...
Owner options
Explore your selling options
What's special
Charming Deer Harbor single-level home with detached guest house, all recently updated. Southwestern sun illuminates the home & decks of this jewel box. Desirable location near Cayou Valley Estuary, marinas & public access waterfront. Main home w/1260 sq.ft. features one bedroom suite w/accommodating office/den offering additional living area. Spacious bath w/custom tile shower & built-in linen storage. Open floor plan with main living spaces, kitchen & dining area. Newer appliances, flooring, cabinets & built-in storage. Adorable 779 sq.ft. one bedroom guest house w/spacious living area, kitchen, full bath & laundry. Attached one car garage offers additional storage. Enclosed yard w/fruit trees offers potential garden space. No Vac.rentals
Zillow last checked: 8 hours ago
Listing updated: November 03, 2025 at 02:28pm
Listed by:
Lisa Wolford,
Orcas Island Realty
Bought with:
Victoria Shaner, 98741
Orcas Island Realty
Source: NWMLS,MLS#: 2345459
Facts & features
Interior
Bedrooms & bathrooms
- Bedrooms: 3
- Bathrooms: 3
- Full bathrooms: 1
- 3/4 bathrooms: 1
- Main level bathrooms: 1
- Main level bedrooms: 1
Primary bedroom
- Level: Main
Bedroom
- Level: Garage
Bathroom full
- Level: Garage
Bathroom three quarter
- Level: Main
Other
- Level: Garage
Bonus room
- Level: Main
Dining room
- Level: Main
Entry hall
- Level: Main
Family room
- Level: Main
Kitchen with eating space
- Level: Main
Living room
- Level: Main
Utility room
- Level: Main
Heating
- Baseboard, Ductless, Stove/Free Standing, Wall Unit(s), Electric, Propane, Wood
Cooling
- Ductless
Appliances
- Included: Dishwasher(s), Dryer(s), Microwave(s), Refrigerator(s), Stove(s)/Range(s), Washer(s), Water Heater: Electric
Features
- Ceiling Fan(s), Dining Room
- Flooring: Slate, Vinyl, Vinyl Plank, Carpet
- Basement: None
- Has fireplace: No
- Fireplace features: Gas, Wood Burning
Interior area
- Total structure area: 1,260
- Total interior livable area: 2,039 sqft
Property
Parking
- Total spaces: 1
- Parking features: Driveway, Detached Garage, Off Street
- Garage spaces: 1
Features
- Levels: One
- Stories: 1
- Entry location: Main
- Patio & porch: Ceiling Fan(s), Dining Room, Water Heater
- Has view: Yes
- View description: Mountain(s), Partial, Territorial
Lot
- Size: 0.63 Acres
- Features: Dead End Street, Value In Land, Deck, Fenced-Partially, High Speed Internet, Propane
- Topography: Level,Partial Slope,Sloped
- Residential vegetation: Fruit Trees, Garden Space, Wooded
Details
- Additional structures: ADU Beds: 1, ADU Baths: 1
- Parcel number: 260750007000
- Zoning description: Jurisdiction: County
- Special conditions: Standard
Construction
Type & style
- Home type: SingleFamily
- Architectural style: Traditional
- Property subtype: Single Family Residence
Materials
- Wood Siding
- Foundation: Concrete Ribbon
- Roof: Composition
Condition
- Updated/Remodeled
- Year built: 1978
- Major remodel year: 1978
Utilities & green energy
- Electric: Company: OPALCO
- Sewer: Septic Tank
- Water: Community, Company: Cayou Valley HOA
- Utilities for property: Rock Island Fiber
Community & neighborhood
Location
- Region: Deer Harbor
- Subdivision: Deer Harbor
HOA & financial
HOA
- HOA fee: $1,300 annually
Other
Other facts
- Listing terms: Cash Out,Conventional,FHA,VA Loan
- Road surface type: Dirt
- Cumulative days on market: 13 days
Price history
| Date | Event | Price |
|---|---|---|
| 5/22/2025 | Sold | $775,000-6.1%$380/sqft |
Source: | ||
| 4/10/2025 | Pending sale | $825,000$405/sqft |
Source: | ||
| 3/29/2025 | Listed for sale | $825,000+292.9%$405/sqft |
Source: | ||
| 8/13/2013 | Sold | $210,000$103/sqft |
Source: | ||
Public tax history
Tax history is unavailable.
Neighborhood: 98243
Nearby schools
GreatSchools rating
- NAWaldron Island SchoolGrades: 1-8Distance: 5.6 mi
- 8/10Orcas Island High SchoolGrades: 9-12Distance: 6.5 mi
- 5/10Orcas Island Middle SchoolGrades: 6-8Distance: 6.5 mi
Schools provided by the listing agent
- Elementary: Orcas Elem
- Middle: Orcas Isl Mid
- High: Orcas Isl High
Source: NWMLS. This data may not be complete. We recommend contacting the local school district to confirm school assignments for this home.

Get pre-qualified for a loan
At Zillow Home Loans, we can pre-qualify you in as little as 5 minutes with no impact to your credit score.An equal housing lender. NMLS #10287.



