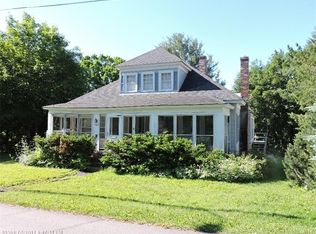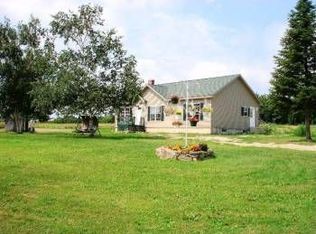Closed
$465,000
166 Carlton Pond Road, Winthrop, ME 04364
4beds
2,411sqft
Single Family Residence
Built in 1986
10.9 Acres Lot
$485,200 Zestimate®
$193/sqft
$2,874 Estimated rent
Home value
$485,200
$378,000 - $626,000
$2,874/mo
Zestimate® history
Loading...
Owner options
Explore your selling options
What's special
Welcome to your private escape! Nestled on 10.9 scenic acres, on a quiet residential street, this spacious 4-bedroom, 2-bathroom home offers the perfect blend of comfort and country charm. Step inside to find a generous layout featuring a large kitchen ideal for cooking and gathering, with ample counter space and storage to make meal prep a breeze. There is also a den/office for a perfect work from home situation.
Relax and unwind in the cozy sunporch, perfect for morning coffee or watching sunsets over your expansive land. The home also includes two full bathrooms, one on each floor. There is also generous storage throughout the entire home.
Outside, the possibilities are endless. Whether you're dreaming of a hobby farm, horses, gardening, or simply more room to roam, the barn with electricity and wide-open acreage provide the space and flexibility to make it your own.
Enjoy peace, privacy, and endless potential — all just a short drive from town conveniences. This is the country lifestyle you've been waiting for!
Zillow last checked: 8 hours ago
Listing updated: May 23, 2025 at 12:38pm
Listed by:
Redfin Corporation
Bought with:
Legacy Properties Sotheby's International Realty
Source: Maine Listings,MLS#: 1619033
Facts & features
Interior
Bedrooms & bathrooms
- Bedrooms: 4
- Bathrooms: 3
- Full bathrooms: 2
- 1/2 bathrooms: 1
Bedroom 1
- Features: Walk-In Closet(s)
- Level: First
Bedroom 2
- Features: Closet
- Level: Second
Bedroom 3
- Features: Closet
- Level: Second
Bedroom 4
- Features: Closet
- Level: Second
Bonus room
- Level: Basement
Den
- Features: Built-in Features
- Level: First
Kitchen
- Features: Kitchen Island
- Level: First
Living room
- Level: First
Other
- Level: Second
Other
- Level: Basement
Sunroom
- Features: Three-Season
- Level: First
Heating
- Hot Water
Cooling
- None
Appliances
- Included: Dishwasher, Dryer, Gas Range, Refrigerator, Washer
Features
- 1st Floor Bedroom, Walk-In Closet(s)
- Flooring: Carpet, Tile, Wood
- Basement: Interior Entry,Full
- Has fireplace: No
Interior area
- Total structure area: 2,411
- Total interior livable area: 2,411 sqft
- Finished area above ground: 2,411
- Finished area below ground: 0
Property
Parking
- Total spaces: 2
- Parking features: Paved, 1 - 4 Spaces, On Site, Detached
- Garage spaces: 2
Features
- Has view: Yes
- View description: Trees/Woods
Lot
- Size: 10.90 Acres
- Features: Near Golf Course, Near Shopping, Near Town, Neighborhood, Level, Open Lot
Details
- Additional structures: Barn(s)
- Parcel number: WINPM012L017S00A
- Zoning: 0
Construction
Type & style
- Home type: SingleFamily
- Architectural style: Cape Cod
- Property subtype: Single Family Residence
Materials
- Wood Frame, Wood Siding
- Roof: Metal
Condition
- Year built: 1986
Utilities & green energy
- Electric: Circuit Breakers
- Sewer: Private Sewer
- Water: Private
Community & neighborhood
Location
- Region: Winthrop
Other
Other facts
- Road surface type: Paved
Price history
| Date | Event | Price |
|---|---|---|
| 5/23/2025 | Pending sale | $479,000+3%$199/sqft |
Source: | ||
| 5/21/2025 | Sold | $465,000-2.9%$193/sqft |
Source: | ||
| 4/25/2025 | Contingent | $479,000$199/sqft |
Source: | ||
| 4/14/2025 | Listed for sale | $479,000-4%$199/sqft |
Source: | ||
| 2/17/2025 | Listing removed | $499,000$207/sqft |
Source: | ||
Public tax history
| Year | Property taxes | Tax assessment |
|---|---|---|
| 2024 | $5,209 +6.1% | $225,500 |
| 2023 | $4,909 | $225,500 |
| 2022 | $4,909 +5.9% | $225,500 |
Find assessor info on the county website
Neighborhood: 04364
Nearby schools
GreatSchools rating
- 6/10Winthrop Grade SchoolGrades: PK-5Distance: 3.3 mi
- 6/10Winthrop Middle SchoolGrades: 6-8Distance: 4.2 mi
- 6/10Winthrop High SchoolGrades: 9-12Distance: 4.2 mi

Get pre-qualified for a loan
At Zillow Home Loans, we can pre-qualify you in as little as 5 minutes with no impact to your credit score.An equal housing lender. NMLS #10287.
Sell for more on Zillow
Get a free Zillow Showcase℠ listing and you could sell for .
$485,200
2% more+ $9,704
With Zillow Showcase(estimated)
$494,904
