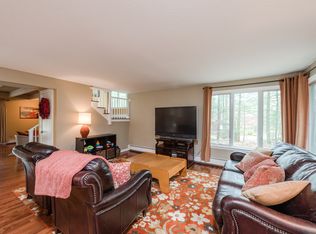Sold for $419,500
$419,500
166 Canton Road, Granby, CT 06035
3beds
2,434sqft
Single Family Residence
Built in 1976
0.76 Acres Lot
$437,000 Zestimate®
$172/sqft
$3,321 Estimated rent
Home value
$437,000
$398,000 - $481,000
$3,321/mo
Zestimate® history
Loading...
Owner options
Explore your selling options
What's special
Welcome to 166 Canton Rd in Granby! This 3-bedroom, 2.5-bathroom raised ranch offers 2,434 sqft of serene living space. Tucked away in a private setting, this home is perfect for nature lovers, located across from the expansive McLean Game Refuge with 2,250 acres of woods, meadows, and streams for hiking, nature walks, and picnics. Enjoy a peaceful yard that's ideal for gardening and unwinding amidst abundant wildlife. The spacious layout features stunning kitchen countertops, a luxurious master bathroom with heated floors, and a large deck accessible directly from the master bedroom. Surrounded by beautiful woods in both the front and back, this home provides a private retreat within a top-rated school system. Home Improvements include:2024: New floors, entire interior painted, popcorn ceilings removed, new toilets. 2022: New roof ($15,000), new windows ($13,000), master bath enlarged with new fixtures and heated floor, deck added with bedroom slider access. 2021: Exterior painted, new tile flooring in all bathrooms, fans installed in upstairs bathrooms. 2020: Stockade fence added. 2010: Central air installed. Don't miss the opportunity to own this beautifully updated Granby gem!
Zillow last checked: 8 hours ago
Listing updated: March 31, 2025 at 03:53pm
Listed by:
J. Boswell Team at LPT Realty,
Jessica Boswell 860-357-0704,
LPT Realty 877-366-2213,
Co-Listing Agent: Rebecca Brainerd 860-202-6603,
LPT Realty
Bought with:
Jessica Boswell, RES.0807833
LPT Realty
Co-Buyer Agent: Rebecca Brainerd
LPT Realty
Source: Smart MLS,MLS#: 24034596
Facts & features
Interior
Bedrooms & bathrooms
- Bedrooms: 3
- Bathrooms: 3
- Full bathrooms: 2
- 1/2 bathrooms: 1
Primary bedroom
- Features: Balcony/Deck, Ceiling Fan(s), Full Bath, Sliders
- Level: Main
- Area: 227.8 Square Feet
- Dimensions: 13.4 x 17
Bedroom
- Features: Ceiling Fan(s)
- Level: Main
- Area: 104.03 Square Feet
- Dimensions: 10.3 x 10.1
Bedroom
- Features: Bookcases, Ceiling Fan(s)
- Level: Main
- Area: 156.18 Square Feet
- Dimensions: 13.7 x 11.4
Bathroom
- Level: Main
- Area: 56.1 Square Feet
- Dimensions: 11 x 5.1
Bathroom
- Level: Lower
- Area: 42.56 Square Feet
- Dimensions: 5.6 x 7.6
Dining room
- Features: Balcony/Deck, Ceiling Fan(s), French Doors
- Level: Main
- Area: 128.52 Square Feet
- Dimensions: 11.9 x 10.8
Kitchen
- Features: Ceiling Fan(s), Eating Space
- Level: Main
- Area: 130.9 Square Feet
- Dimensions: 11.9 x 11
Living room
- Features: Fireplace
- Level: Main
- Area: 229.14 Square Feet
- Dimensions: 13.4 x 17.1
Rec play room
- Level: Lower
- Area: 393.75 Square Feet
- Dimensions: 22.5 x 17.5
Heating
- Baseboard, Radiator, Zoned, Oil
Cooling
- Ceiling Fan(s), Central Air
Appliances
- Included: Oven/Range, Microwave, Range Hood, Refrigerator, Dishwasher, Water Heater
- Laundry: Lower Level
Features
- Wired for Data, Open Floorplan
- Doors: French Doors
- Basement: Full,Finished,Liveable Space
- Attic: Pull Down Stairs
- Number of fireplaces: 2
Interior area
- Total structure area: 2,434
- Total interior livable area: 2,434 sqft
- Finished area above ground: 1,734
- Finished area below ground: 700
Property
Parking
- Total spaces: 10
- Parking features: Attached, Driveway, Garage Door Opener, Paved, Asphalt
- Attached garage spaces: 2
- Has uncovered spaces: Yes
Features
- Levels: Multi/Split
- Patio & porch: Deck, Patio
- Exterior features: Fruit Trees, Rain Gutters, Garden, Lighting
- Has private pool: Yes
- Pool features: Vinyl, In Ground
- Fencing: Wood,Privacy,Full,Chain Link
Lot
- Size: 0.76 Acres
- Features: Cleared
Details
- Additional structures: Shed(s)
- Parcel number: 1938261
- Zoning: R30
Construction
Type & style
- Home type: SingleFamily
- Architectural style: Split Level
- Property subtype: Single Family Residence
Materials
- Wood Siding
- Foundation: Concrete Perimeter
- Roof: Asphalt
Condition
- New construction: No
- Year built: 1976
Utilities & green energy
- Sewer: Septic Tank
- Water: Public
- Utilities for property: Cable Available
Green energy
- Energy efficient items: Ridge Vents
Community & neighborhood
Security
- Security features: Security System
Community
- Community features: Health Club, Library, Medical Facilities, Park, Playground, Private School(s), Public Rec Facilities, Stables/Riding
Location
- Region: Granby
Price history
| Date | Event | Price |
|---|---|---|
| 3/31/2025 | Sold | $419,500+6.2%$172/sqft |
Source: | ||
| 3/28/2025 | Pending sale | $395,000$162/sqft |
Source: | ||
| 3/7/2025 | Listed for sale | $395,000$162/sqft |
Source: | ||
| 2/11/2025 | Pending sale | $395,000$162/sqft |
Source: | ||
| 10/27/2024 | Listed for sale | $395,000$162/sqft |
Source: | ||
Public tax history
| Year | Property taxes | Tax assessment |
|---|---|---|
| 2025 | $8,240 +3.3% | $240,870 |
| 2024 | $7,980 +3.9% | $240,870 |
| 2023 | $7,681 +1.5% | $240,870 +27.3% |
Find assessor info on the county website
Neighborhood: 06035
Nearby schools
GreatSchools rating
- NAKelly Lane Primary SchoolGrades: PK-2Distance: 3.4 mi
- 7/10Granby Memorial Middle SchoolGrades: 6-8Distance: 3 mi
- 10/10Granby Memorial High SchoolGrades: 9-12Distance: 3 mi
Schools provided by the listing agent
- Elementary: F. M. Kearns
- Middle: Granby,Kelly Lane
- High: Granby Memorial
Source: Smart MLS. This data may not be complete. We recommend contacting the local school district to confirm school assignments for this home.

Get pre-qualified for a loan
At Zillow Home Loans, we can pre-qualify you in as little as 5 minutes with no impact to your credit score.An equal housing lender. NMLS #10287.
