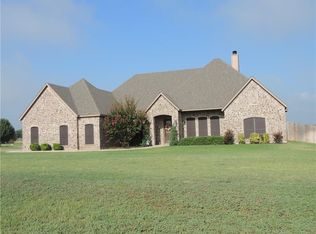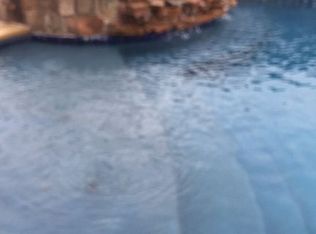Sold
Price Unknown
166 Cactus Dr, Decatur, TX 76234
3beds
2,436sqft
Single Family Residence
Built in 2007
1.17 Acres Lot
$604,800 Zestimate®
$--/sqft
$3,031 Estimated rent
Home value
$604,800
$532,000 - $689,000
$3,031/mo
Zestimate® history
Loading...
Owner options
Explore your selling options
What's special
ACT NOW! Welcome to this stunning 3-bedroom, 2-bathroom custom pool home on 1.17 acres in Decatur’s desirable Reatta Estates neighborhood. Boasting 2,436 sqft of thoughtfully designed living space, this home offers fresh neutral paint throughout, soaring ceilings, floor-to-ceiling windows that flood the rooms with natural light, and an impressive stone fireplace as the centerpiece of the living area. The hand-scraped hardwood floors, crown molding, designer lighting, and custom millwork add timeless elegance. The floor plan is versatile and ideal for a variety of lifestyles, with a formal dining room or study with French doors, a finished bonus room upstairs that can serve as a media room, game room, office, or 4th bedroom with the addition of a closet, plus a dedicated study on the main floor.
The gourmet kitchen is built for both everyday living and entertaining, featuring granite counters, stainless steel appliances, custom cabinetry, a breakfast bar, breakfast room, and walk-in pantry. The private split master suite includes a spa-like ensuite bath with dual granite vanities, a huge walk-in shower, garden tub, and spacious walk-in closet. Two additional bedrooms and a full bath complete the main level.
Step outside to your own backyard retreat with an in-ground saltwater pool, spa, and expansive covered patio perfect for outdoor living. This property also includes multiple storage solutions with a 2-car attached garage, a new fence and gate, an additional shed for lawn equipment, and a climate-controlled 30x50 insulated workshop with heat, AC, electric, and two automatic doors—ideal for hobbies, business, or RV+boat storage.
With mature trees, no HOA, and an established neighborhood setting, this property combines peace and privacy with convenience—just minutes from Hwy 287, shopping, and dining.
Zillow last checked: 8 hours ago
Listing updated: October 31, 2025 at 12:05pm
Listed by:
Daniel Harker 0435185 469-717-6391,
Keller Williams Realty DPR 972-732-6000,
Philip Bentham 972-209-2290,
Keller Williams Realty DPR
Bought with:
Makayla Riley
Regal, REALTORS
Source: NTREIS,MLS#: 21061363
Facts & features
Interior
Bedrooms & bathrooms
- Bedrooms: 3
- Bathrooms: 2
- Full bathrooms: 2
Primary bedroom
- Features: Dual Sinks, Double Vanity, Garden Tub/Roman Tub, Sitting Area in Primary, Separate Shower, Walk-In Closet(s)
- Level: First
- Dimensions: 17 x 14
Bedroom
- Features: Split Bedrooms
- Level: First
- Dimensions: 12 x 12
Bedroom
- Features: Split Bedrooms
- Level: First
- Dimensions: 12 x 12
Breakfast room nook
- Features: Breakfast Bar
- Level: First
- Dimensions: 12 x 9
Dining room
- Level: First
- Dimensions: 12 x 12
Game room
- Level: Second
- Dimensions: 21 x 12
Kitchen
- Features: Breakfast Bar, Built-in Features, Pantry, Stone Counters
- Level: First
- Dimensions: 12 x 12
Living room
- Level: First
- Dimensions: 20 x 19
Utility room
- Features: Built-in Features
- Level: First
- Dimensions: 8 x 5
Heating
- Central, Electric
Cooling
- Central Air, Ceiling Fan(s), Electric
Appliances
- Included: Dishwasher, Electric Range, Electric Water Heater, Disposal, Microwave, Refrigerator
- Laundry: Washer Hookup, Dryer Hookup, Laundry in Utility Room
Features
- Chandelier, Decorative/Designer Lighting Fixtures, Double Vanity, Eat-in Kitchen, Granite Counters, High Speed Internet, Pantry, Walk-In Closet(s), Wired for Sound
- Flooring: Carpet, Ceramic Tile, Wood
- Has basement: No
- Number of fireplaces: 1
- Fireplace features: Masonry, Wood Burning
Interior area
- Total interior livable area: 2,436 sqft
Property
Parking
- Total spaces: 2
- Parking features: Door-Multi, Garage, Garage Door Opener, Garage Faces Side
- Attached garage spaces: 2
Features
- Levels: Two
- Stories: 2
- Patio & porch: Covered
- Exterior features: Storage
- Pool features: Gunite, In Ground, Pool, Pool Sweep, Pool/Spa Combo, Salt Water, Waterfall, Water Feature
- Fencing: Wood
Lot
- Size: 1.17 Acres
- Features: Acreage, Back Yard, Interior Lot, Lawn, Landscaped, Subdivision, Sprinkler System, Few Trees
Details
- Parcel number: 783114
Construction
Type & style
- Home type: SingleFamily
- Architectural style: Traditional,Detached
- Property subtype: Single Family Residence
- Attached to another structure: Yes
Materials
- Brick, Rock, Stone
- Foundation: Slab
- Roof: Composition
Condition
- Year built: 2007
Utilities & green energy
- Sewer: Aerobic Septic
- Water: Community/Coop
- Utilities for property: Septic Available, Water Available
Community & neighborhood
Security
- Security features: Security System Leased, Security System, Smoke Detector(s)
Location
- Region: Decatur
- Subdivision: Reatta Estates Ph2
Other
Other facts
- Listing terms: Cash,Conventional,FHA,VA Loan
- Road surface type: Asphalt
Price history
| Date | Event | Price |
|---|---|---|
| 10/30/2025 | Sold | -- |
Source: NTREIS #21061363 Report a problem | ||
| 10/8/2025 | Pending sale | $600,000$246/sqft |
Source: NTREIS #21061363 Report a problem | ||
| 9/30/2025 | Contingent | $600,000$246/sqft |
Source: NTREIS #21061363 Report a problem | ||
| 9/24/2025 | Listed for sale | $600,000-4%$246/sqft |
Source: NTREIS #21061363 Report a problem | ||
| 7/28/2025 | Listing removed | $624,900$257/sqft |
Source: NTREIS #20981978 Report a problem | ||
Public tax history
| Year | Property taxes | Tax assessment |
|---|---|---|
| 2025 | -- | $566,225 -1.2% |
| 2024 | $3,167 +1.3% | $573,143 +10% |
| 2023 | $3,126 | $521,039 +10% |
Find assessor info on the county website
Neighborhood: 76234
Nearby schools
GreatSchools rating
- 9/10Young Elementary SchoolGrades: PK-5Distance: 4.2 mi
- 5/10McCarroll Middle SchoolGrades: 6-8Distance: 5.1 mi
- 5/10Decatur High SchoolGrades: 9-12Distance: 3.9 mi
Schools provided by the listing agent
- Elementary: Young
- Middle: Mccarroll
- High: Decatur
- District: Decatur ISD
Source: NTREIS. This data may not be complete. We recommend contacting the local school district to confirm school assignments for this home.
Get a cash offer in 3 minutes
Find out how much your home could sell for in as little as 3 minutes with a no-obligation cash offer.
Estimated market value$604,800
Get a cash offer in 3 minutes
Find out how much your home could sell for in as little as 3 minutes with a no-obligation cash offer.
Estimated market value
$604,800

