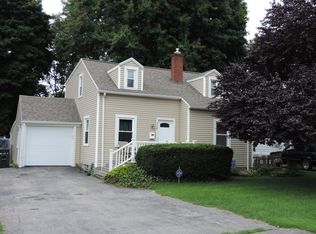Closed
$149,999
166 Cabot Rd, Rochester, NY 14626
3beds
1,294sqft
Single Family Residence
Built in 1950
5,000.69 Square Feet Lot
$205,400 Zestimate®
$116/sqft
$2,113 Estimated rent
Home value
$205,400
$189,000 - $222,000
$2,113/mo
Zestimate® history
Loading...
Owner options
Explore your selling options
What's special
166 Cabot Rd is a cozy 3-bedroom, 2.5-bath home offering 1,294 sq. ft. of living space. With new floors
and a roof replaced in 2017, it's had some key updates. The fenced yard, deck, and garage provide
practical outdoor space, and the partially remodeled basement offers extra flexibility. Recently painted, this
home has great potential for further personalization. A solid choice for those seeking a comfortable home
in Rochester.
Zillow last checked: 8 hours ago
Listing updated: February 24, 2025 at 05:18am
Listed by:
Derek Greene 860-560-1006,
The Greene Realty Group
Bought with:
Tiffany A. Hilbert, 10401295229
Keller Williams Realty Greater Rochester
Source: NYSAMLSs,MLS#: B1569543 Originating MLS: Buffalo
Originating MLS: Buffalo
Facts & features
Interior
Bedrooms & bathrooms
- Bedrooms: 3
- Bathrooms: 2
- Full bathrooms: 2
- Main level bathrooms: 1
- Main level bedrooms: 1
Bedroom 1
- Level: First
- Dimensions: 14.00 x 10.00
Bedroom 1
- Level: First
- Dimensions: 14.00 x 10.00
Bedroom 2
- Level: Second
- Dimensions: 10.00 x 12.00
Bedroom 2
- Level: Second
- Dimensions: 10.00 x 12.00
Bedroom 3
- Level: Second
- Dimensions: 10.00 x 12.00
Bedroom 3
- Level: Second
- Dimensions: 10.00 x 12.00
Kitchen
- Level: First
- Dimensions: 12.00 x 15.00
Kitchen
- Level: First
- Dimensions: 12.00 x 15.00
Living room
- Level: First
- Dimensions: 12.00 x 10.00
Living room
- Level: First
- Dimensions: 12.00 x 10.00
Heating
- Gas
Cooling
- Central Air
Appliances
- Included: Gas Water Heater
Features
- Ceiling Fan(s), Eat-in Kitchen, Sliding Glass Door(s)
- Flooring: Hardwood, Laminate, Varies
- Doors: Sliding Doors
- Basement: Full
- Number of fireplaces: 1
Interior area
- Total structure area: 1,294
- Total interior livable area: 1,294 sqft
Property
Parking
- Total spaces: 1
- Parking features: Detached, Garage
- Garage spaces: 1
Features
- Levels: Two
- Stories: 2
- Patio & porch: Open, Porch
- Exterior features: Blacktop Driveway, Fence
- Fencing: Partial
Lot
- Size: 5,000 sqft
- Dimensions: 40 x 125
- Features: Rectangular, Rectangular Lot
Details
- Parcel number: 2628000741500009022000
- Special conditions: Standard
Construction
Type & style
- Home type: SingleFamily
- Architectural style: Cape Cod,Two Story
- Property subtype: Single Family Residence
Materials
- Wood Siding
- Foundation: Other, See Remarks
Condition
- Resale
- Year built: 1950
Utilities & green energy
- Sewer: Connected
- Water: Connected, Public
- Utilities for property: Sewer Connected, Water Connected
Community & neighborhood
Location
- Region: Rochester
- Subdivision: Ridge Road
Other
Other facts
- Listing terms: Cash,Conventional,FHA,VA Loan
Price history
| Date | Event | Price |
|---|---|---|
| 2/5/2025 | Sold | $149,999-5.7%$116/sqft |
Source: | ||
| 11/11/2024 | Pending sale | $159,000$123/sqft |
Source: | ||
| 10/29/2024 | Price change | $159,000-6.5%$123/sqft |
Source: | ||
| 10/14/2024 | Price change | $170,000-8.1%$131/sqft |
Source: | ||
| 10/2/2024 | Listed for sale | $185,000+51.6%$143/sqft |
Source: | ||
Public tax history
| Year | Property taxes | Tax assessment |
|---|---|---|
| 2024 | -- | $115,200 |
| 2023 | -- | $115,200 +26.6% |
| 2022 | -- | $91,000 |
Find assessor info on the county website
Neighborhood: 14626
Nearby schools
GreatSchools rating
- NAHolmes Road Elementary SchoolGrades: K-2Distance: 0.7 mi
- 3/10Olympia High SchoolGrades: 6-12Distance: 0.8 mi
- 5/10Buckman Heights Elementary SchoolGrades: 3-5Distance: 0.7 mi
Schools provided by the listing agent
- High: Olympia High School
- District: Greece
Source: NYSAMLSs. This data may not be complete. We recommend contacting the local school district to confirm school assignments for this home.
