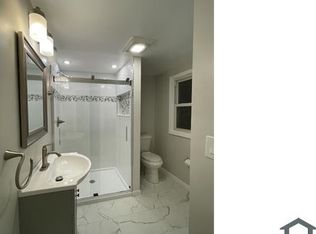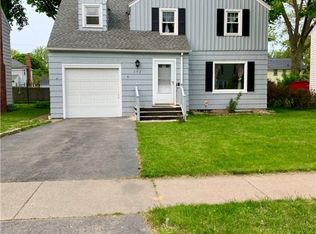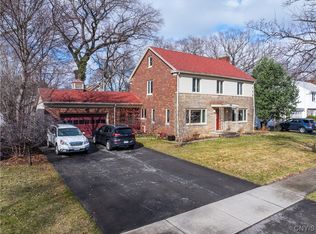Closed
$217,500
166 Burwell Rd, Rochester, NY 14617
4beds
1,454sqft
Single Family Residence
Built in 1925
5,227.2 Square Feet Lot
$225,000 Zestimate®
$150/sqft
$2,359 Estimated rent
Home value
$225,000
$212,000 - $239,000
$2,359/mo
Zestimate® history
Loading...
Owner options
Explore your selling options
What's special
This charming 1920's colonial situated on a quiet street within walking distance of local schools and Joshua Park and conveniently close to shopping and expressways. Spacious bright living room with electric fireplace and stylish built-ins. Beautifully updated kitchen with maple cabinetry, granite countertops, and stainless steel appliances. Oversized formal dining room, currently used as a family room with vinyl plank flooring throughout. Second Floor features 3 bedrooms with spacious bathroom. Finished attic offers living area & full bath plenty of room for storage and vanity area. Recent updates include sealed & spray foamed basement with appliances included. Glass block windows. High Efficiency Furnace/Central Air 2020. Fully fenced back yard with floating deck & leaf filter gutters! Ring doorbell and ADT security panel. Greenlight available.
Zillow last checked: 8 hours ago
Listing updated: September 19, 2025 at 04:25pm
Listed by:
Katy E. Daniels 585-750-7233,
Pinnacle Real Estate,
Terrence P. Ryan 585-200-8647,
Pinnacle Real Estate
Bought with:
Morgan Testa, 10401389401
Redfin Real Estate
Source: NYSAMLSs,MLS#: R1617510 Originating MLS: Rochester
Originating MLS: Rochester
Facts & features
Interior
Bedrooms & bathrooms
- Bedrooms: 4
- Bathrooms: 2
- Full bathrooms: 2
Heating
- Gas, Forced Air
Cooling
- Central Air, Window Unit(s)
Appliances
- Included: Dryer, Dishwasher, Gas Cooktop, Disposal, Gas Water Heater, Microwave, Refrigerator, Washer
- Laundry: In Basement
Features
- Attic, Separate/Formal Dining Room, Separate/Formal Living Room
- Flooring: Hardwood, Luxury Vinyl, Varies
- Basement: Full
- Number of fireplaces: 1
Interior area
- Total structure area: 1,454
- Total interior livable area: 1,454 sqft
Property
Parking
- Total spaces: 1.5
- Parking features: Detached, Garage
- Garage spaces: 1.5
Features
- Levels: Two
- Stories: 2
- Exterior features: Blacktop Driveway, Fully Fenced
- Fencing: Full
Lot
- Size: 5,227 sqft
- Dimensions: 45 x 118
- Features: Rectangular, Rectangular Lot, Residential Lot
Details
- Parcel number: 2634000761800004068000
- Special conditions: Standard
Construction
Type & style
- Home type: SingleFamily
- Architectural style: Colonial
- Property subtype: Single Family Residence
Materials
- Blown-In Insulation, Vinyl Siding
- Foundation: Block
- Roof: Asphalt
Condition
- Resale
- Year built: 1925
Utilities & green energy
- Electric: Circuit Breakers
- Sewer: Connected
- Water: Connected, Public
- Utilities for property: Cable Available, Electricity Connected, High Speed Internet Available, Sewer Connected, Water Connected
Community & neighborhood
Location
- Region: Rochester
- Subdivision: Rogers Estates
Other
Other facts
- Listing terms: Cash,Conventional,FHA
Price history
| Date | Event | Price |
|---|---|---|
| 9/17/2025 | Sold | $217,500-1.1%$150/sqft |
Source: | ||
| 7/9/2025 | Pending sale | $219,900$151/sqft |
Source: | ||
| 6/26/2025 | Price change | $219,900-4.3%$151/sqft |
Source: | ||
| 6/24/2025 | Listed for sale | $229,900+12.1%$158/sqft |
Source: | ||
| 11/16/2022 | Sold | $205,000+36.8%$141/sqft |
Source: | ||
Public tax history
| Year | Property taxes | Tax assessment |
|---|---|---|
| 2024 | -- | $205,000 |
| 2023 | -- | $205,000 +81.1% |
| 2022 | -- | $113,200 |
Find assessor info on the county website
Neighborhood: 14617
Nearby schools
GreatSchools rating
- 7/10Rogers Middle SchoolGrades: 4-6Distance: 0.2 mi
- 5/10Dake Junior High SchoolGrades: 7-8Distance: 1.1 mi
- 8/10Irondequoit High SchoolGrades: 9-12Distance: 1 mi
Schools provided by the listing agent
- Middle: Rogers Middle
- High: Irondequoit High
- District: West Irondequoit
Source: NYSAMLSs. This data may not be complete. We recommend contacting the local school district to confirm school assignments for this home.


