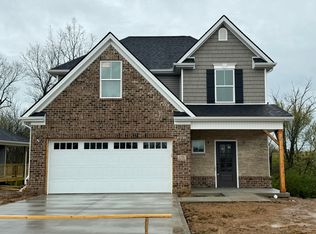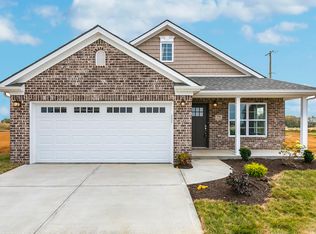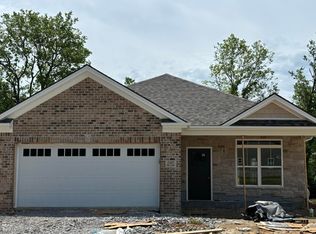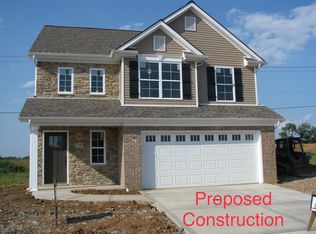Sold for $355,000 on 03/07/25
$355,000
166 Bueno Xing, Georgetown, KY 40324
3beds
1,633sqft
Single Family Residence
Built in 2024
7,230.96 Square Feet Lot
$359,600 Zestimate®
$217/sqft
$-- Estimated rent
Home value
$359,600
$316,000 - $410,000
Not available
Zestimate® history
Loading...
Owner options
Explore your selling options
What's special
PICTURES ARE OF SAME MODEL FINISHES WILL VARY. BUYER STILL HAS TIME TO MAKE SOME SELECTIONS. New home under construction, built by BACCS Properties. Ranch style home with split bedroom open floor plan design. Some of the standard kitchen features include granite kitchen countertops, tiled backsplash, stainless steel kitchen appliance package and soft close cabinetry. Laminate flooring throughout. Beautiful vaulted ceilings in kitchen and great room with center wood beam and cozy fireplace. Large covered rear deck with stained beadboard ceiling. Primary suite features trey ceiling and ensuite equipped with large tiled shower. Unmatched craftsmanship throughout. Call today for details! Completion date Spring 2025.
Additional lot option available.
Zillow last checked: 8 hours ago
Listing updated: August 28, 2025 at 11:21pm
Listed by:
Jennifer Gindling 859-300-4513,
Kentucky Land and Home
Bought with:
Diana C Brooker, 214045
Lifstyl Real Estate
Source: Imagine MLS,MLS#: 24023125
Facts & features
Interior
Bedrooms & bathrooms
- Bedrooms: 3
- Bathrooms: 3
- Full bathrooms: 2
- 1/2 bathrooms: 1
Primary bedroom
- Level: First
Bedroom 1
- Level: First
Bedroom 2
- Level: First
Bathroom 1
- Description: Full Bath
- Level: First
Bathroom 2
- Description: Full Bath
- Level: First
Bathroom 3
- Description: Half Bath
- Level: First
Foyer
- Level: First
Foyer
- Level: First
Great room
- Level: First
Great room
- Level: First
Utility room
- Level: First
Heating
- Electric
Cooling
- Electric
Appliances
- Included: Dishwasher, Microwave, Refrigerator, Range
Features
- Breakfast Bar, Entrance Foyer, Eat-in Kitchen, Master Downstairs, Walk-In Closet(s)
- Flooring: Tile, Vinyl
- Windows: Insulated Windows, Screens
- Basement: Crawl Space
- Has fireplace: Yes
Interior area
- Total structure area: 1,633
- Total interior livable area: 1,633 sqft
- Finished area above ground: 1,633
- Finished area below ground: 0
Property
Features
- Levels: One
- Patio & porch: Deck, Porch
- Has view: Yes
- View description: Trees/Woods, Neighborhood
Lot
- Size: 7,230 sqft
Details
- Parcel number: 20710013.076
Construction
Type & style
- Home type: SingleFamily
- Architectural style: Ranch
- Property subtype: Single Family Residence
Materials
- Brick Veneer, Stone, Vinyl Siding
- Foundation: Block
Condition
- New Construction
- New construction: Yes
- Year built: 2024
Utilities & green energy
- Sewer: Public Sewer
- Water: Public
Community & neighborhood
Location
- Region: Georgetown
- Subdivision: Pleasant Valley
Price history
| Date | Event | Price |
|---|---|---|
| 3/7/2025 | Sold | $355,000$217/sqft |
Source: | ||
| 12/11/2024 | Contingent | $355,000$217/sqft |
Source: | ||
| 11/1/2024 | Listed for sale | $355,000$217/sqft |
Source: | ||
Public tax history
Tax history is unavailable.
Neighborhood: 40324
Nearby schools
GreatSchools rating
- 8/10Eastern Elementary SchoolGrades: K-5Distance: 2.2 mi
- 6/10Royal Spring Middle SchoolGrades: 6-8Distance: 2.8 mi
- 6/10Scott County High SchoolGrades: 9-12Distance: 3.7 mi
Schools provided by the listing agent
- Elementary: Eastern
- Middle: Royal Spring
- High: Scott Co
Source: Imagine MLS. This data may not be complete. We recommend contacting the local school district to confirm school assignments for this home.

Get pre-qualified for a loan
At Zillow Home Loans, we can pre-qualify you in as little as 5 minutes with no impact to your credit score.An equal housing lender. NMLS #10287.



