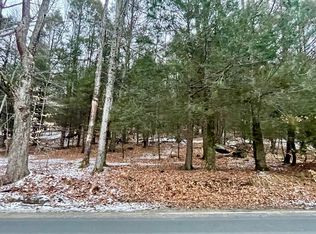Sold for $445,000
$445,000
166 Bromley Rd, Huntington, MA 01050
5beds
2,094sqft
Single Family Residence
Built in 1996
4.3 Acres Lot
$-- Zestimate®
$213/sqft
$-- Estimated rent
Home value
Not available
Estimated sales range
Not available
Not available
Zestimate® history
Loading...
Owner options
Explore your selling options
What's special
Seller is still allowing showings and back up offers. Welcome to this expansive Ranch set on 4.3 acres of serene land. The home features wood floors throughout, with a kitchen that boasts tile flooring, granite countertops, a breakfast bar, and under-cabinet lighting. The open floor plan seamlessly connects the kitchen to the living and dining areas, both with wood floors. The spacious living room includes a cozy pellet stove, while the dining area offers sliders that lead to a deck with a hot tub, overlooking the above-ground pool and fenced-in yard. The family room features a large box window and wood floors. The primary bedroom offers a walk-in closet and en-suite bath. 2 additional bedrooms and a mudroom with access to the 2-car garage complete the main level. The walk-out finished basement provides extra living space, including a game room, bar, exercise area, & wood stove. It also includes an in-law suite with its own deck, bedroom, & an additional room, perfect for an office.
Zillow last checked: 8 hours ago
Listing updated: March 14, 2025 at 09:19am
Listed by:
Taylor Hildack 413-478-8213,
Keller Williams Realty 413-642-8650
Bought with:
Taylor Hildack
Keller Williams Realty
Source: MLS PIN,MLS#: 73304929
Facts & features
Interior
Bedrooms & bathrooms
- Bedrooms: 5
- Bathrooms: 3
- Full bathrooms: 3
Primary bedroom
- Features: Bathroom - Full, Ceiling Fan(s), Walk-In Closet(s), Flooring - Wall to Wall Carpet
- Level: First
Bedroom 2
- Features: Ceiling Fan(s), Flooring - Wood, Closet - Double
- Level: First
Bedroom 3
- Features: Ceiling Fan(s), Flooring - Wood, Closet - Double
- Level: First
Bedroom 4
- Features: Closet, Flooring - Vinyl
- Level: Basement
Bedroom 5
- Features: Closet, Flooring - Wall to Wall Carpet
- Level: Basement
Bathroom 1
- Features: Bathroom - With Tub & Shower, Flooring - Stone/Ceramic Tile
- Level: First
Bathroom 2
- Features: Bathroom - With Shower Stall, Flooring - Stone/Ceramic Tile
- Level: First
Bathroom 3
- Features: Bathroom - Full, Bathroom - With Shower Stall, Flooring - Laminate
- Level: Basement
Dining room
- Features: Ceiling Fan(s), Flooring - Wood, Deck - Exterior, Exterior Access, Open Floorplan, Slider
- Level: First
Family room
- Features: Ceiling Fan(s), Flooring - Wood, Window(s) - Bay/Bow/Box
- Level: First
Kitchen
- Features: Ceiling Fan(s), Flooring - Stone/Ceramic Tile, Pantry, Countertops - Stone/Granite/Solid, Breakfast Bar / Nook, Open Floorplan
- Level: First
Living room
- Features: Wood / Coal / Pellet Stove, Ceiling Fan(s), Flooring - Wood, Open Floorplan
- Level: First
Heating
- Baseboard, Oil, Pellet Stove, Wood Stove
Cooling
- None, Whole House Fan
Appliances
- Included: Water Heater, Range, Dishwasher, Microwave, Refrigerator
- Laundry: In Basement
Features
- Slider, In-Law Floorplan, Game Room, Mud Room, Central Vacuum
- Flooring: Tile, Vinyl, Carpet, Hardwood, Flooring - Vinyl, Flooring - Stone/Ceramic Tile
- Basement: Full,Finished,Walk-Out Access,Interior Entry
- Has fireplace: Yes
- Fireplace features: Wood / Coal / Pellet Stove
Interior area
- Total structure area: 2,094
- Total interior livable area: 2,094 sqft
- Finished area above ground: 2,094
Property
Parking
- Total spaces: 9
- Parking features: Attached, Garage Door Opener, Paved
- Attached garage spaces: 2
- Uncovered spaces: 7
Features
- Patio & porch: Deck - Exterior, Deck - Wood, Patio
- Exterior features: Deck - Wood, Patio, Pool - Above Ground, Rain Gutters, Hot Tub/Spa, Fenced Yard
- Has private pool: Yes
- Pool features: Above Ground
- Has spa: Yes
- Spa features: Private
- Fencing: Fenced
Lot
- Size: 4.30 Acres
- Features: Wooded, Gentle Sloping
Details
- Parcel number: M:410.0 B:0037 P:0006.0,3972546
- Zoning: AR
Construction
Type & style
- Home type: SingleFamily
- Architectural style: Ranch
- Property subtype: Single Family Residence
Materials
- Frame
- Foundation: Concrete Perimeter
- Roof: Shingle
Condition
- Year built: 1996
Utilities & green energy
- Electric: 220 Volts, Circuit Breakers
- Sewer: Private Sewer
- Water: Private
Community & neighborhood
Location
- Region: Huntington
Price history
| Date | Event | Price |
|---|---|---|
| 3/14/2025 | Sold | $445,000-6.3%$213/sqft |
Source: MLS PIN #73304929 Report a problem | ||
| 1/9/2025 | Contingent | $475,000$227/sqft |
Source: MLS PIN #73304929 Report a problem | ||
| 10/22/2024 | Listed for sale | $475,000$227/sqft |
Source: MLS PIN #73304929 Report a problem | ||
Public tax history
Tax history is unavailable.
Neighborhood: 01050
Nearby schools
GreatSchools rating
- 9/10Chester Elementary SchoolGrades: PK-5Distance: 4.2 mi
- 3/10Gateway Regional Junior High SchoolGrades: 6-8Distance: 2.6 mi
- 6/10Gateway Regional High SchoolGrades: 9-12Distance: 2.6 mi
Get pre-qualified for a loan
At Zillow Home Loans, we can pre-qualify you in as little as 5 minutes with no impact to your credit score.An equal housing lender. NMLS #10287.
