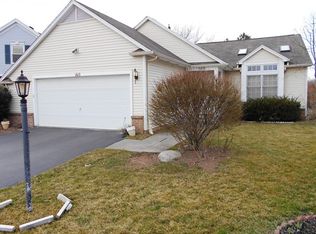Closed
$325,000
166 Brittany Cir, Rochester, NY 14618
3beds
2,149sqft
Single Family Residence
Built in 1993
7,840.8 Square Feet Lot
$391,300 Zestimate®
$151/sqft
$3,157 Estimated rent
Home value
$391,300
$372,000 - $411,000
$3,157/mo
Zestimate® history
Loading...
Owner options
Explore your selling options
What's special
AMAZING BRIGHTON! PRIME, PREMIER CUL-DE-SAC LOCATION NEARBY UNIVERSITY OF ROCHESTER STRONG MEDICAL AREA!! RARE OPPORTUNITY WITH MINT CONDITION/NEW TEAR-0FF ROOF...3/4 BEDROOM, 3.5 BATH HOME WITH GREAT OPEN LIVING....LIVING / DINING ROOMS WITH BEAUTIFUL HARDWOOD FLOORS! OPEN LIVING KITCHEN/FAMILY ROOM WITH DECK ACCESS! 1ST FLOOR LAUNDRY & POWDER ROOM! FINISHED LOWER LEVEL FEATURES MEDIA/ ACTIVITY/EXERCISE AREAS, FULL BATH, & OFFICE/POTENTIAL 4TH BEDROOM & MORE! TWO CAR ATTACHED GARAGE! BEAUTIFULLY LANDSCAPED WITH AWARD WINNING ROSES! FULLY FENCED BACKYARD! MAKE THIS YOUR NEXT BEST INVESTMENT TO ENJOY IN THIS HIGH DEMAND AREA NEARBY THE U of R!! STEPS AWAY TO COLLEGE TOWN & BRIGHTON 12 CORNERS WITH GREAT RESTAURANTS AND SHOPS. NEARBY HIGHLAND PARK, BUCKLAND PARK & BRIGHTON SCHOOLS. ONCE IN A LIFETIME OPPORTUNITY....AMAZING VALUE! PUBLIC RECORDS STATE 1,592 SQ. FT. HOWEVER, CORRECT SQ FT SEE MATTERPORT PLAN(PHOTO). 1ST FLR: 842 SQ FT. 2ND FLOOR: 631 SQ FT. FINISHED BSMT(no egress): 676 SQ FT. TOTAL SQ FT: 2,149. Showings 7/27 at 12PM. Offers Due 8/1/23 at 10AM
Zillow last checked: 8 hours ago
Listing updated: September 21, 2023 at 08:39am
Listed by:
Richard J. Testa 585-739-3521,
Howard Hanna,
Robert Testa 585-739-1693,
Howard Hanna
Bought with:
Mary Wenderlich, 40WE0998936
Keller Williams Realty Greater Rochester
Source: NYSAMLSs,MLS#: R1486125 Originating MLS: Rochester
Originating MLS: Rochester
Facts & features
Interior
Bedrooms & bathrooms
- Bedrooms: 3
- Bathrooms: 4
- Full bathrooms: 3
- 1/2 bathrooms: 1
- Main level bathrooms: 1
Bedroom 1
- Level: Second
Bedroom 2
- Level: Second
Bedroom 3
- Level: Second
Basement
- Level: Basement
Dining room
- Level: First
Family room
- Level: First
Kitchen
- Level: First
Living room
- Level: First
Heating
- Gas, Forced Air
Cooling
- Central Air
Appliances
- Included: Dryer, Dishwasher, Disposal, Gas Oven, Gas Range, Gas Water Heater, Refrigerator, Washer, Humidifier
- Laundry: Main Level
Features
- Breakfast Bar, Ceiling Fan(s), Separate/Formal Dining Room, Eat-in Kitchen, Separate/Formal Living Room, Kitchen/Family Room Combo, Living/Dining Room, Pantry, Sliding Glass Door(s), Programmable Thermostat
- Flooring: Ceramic Tile, Hardwood, Laminate, Tile, Varies
- Doors: Sliding Doors
- Windows: Thermal Windows
- Basement: Full,Finished,Sump Pump
- Number of fireplaces: 1
Interior area
- Total structure area: 2,149
- Total interior livable area: 2,149 sqft
Property
Parking
- Total spaces: 2
- Parking features: Attached, Garage, Garage Door Opener
- Attached garage spaces: 2
Features
- Levels: Two
- Stories: 2
- Patio & porch: Deck
- Exterior features: Blacktop Driveway, Deck, Fence
- Fencing: Partial
Lot
- Size: 7,840 sqft
- Dimensions: 34 x 129
- Features: Cul-De-Sac, Irregular Lot, Near Public Transit, Residential Lot
Details
- Parcel number: 2620001361600001096227
- Special conditions: Standard
Construction
Type & style
- Home type: SingleFamily
- Architectural style: Colonial
- Property subtype: Single Family Residence
Materials
- Vinyl Siding, Copper Plumbing
- Foundation: Block
- Roof: Asphalt
Condition
- Resale
- Year built: 1993
Utilities & green energy
- Electric: Circuit Breakers
- Sewer: Connected
- Water: Connected, Public
- Utilities for property: Cable Available, High Speed Internet Available, Sewer Connected, Water Connected
Green energy
- Energy efficient items: Appliances, HVAC
Community & neighborhood
Security
- Security features: Security System Leased, Radon Mitigation System
Location
- Region: Rochester
- Subdivision: Brittany Village
Other
Other facts
- Listing terms: Cash,Conventional,FHA,VA Loan
Price history
| Date | Event | Price |
|---|---|---|
| 9/20/2023 | Sold | $325,000+8.4%$151/sqft |
Source: | ||
| 8/22/2023 | Pending sale | $299,900$140/sqft |
Source: | ||
| 8/4/2023 | Contingent | $299,900$140/sqft |
Source: | ||
| 7/24/2023 | Price change | $299,900-23.1%$140/sqft |
Source: | ||
| 6/17/2023 | Listed for sale | $389,900+92.1%$181/sqft |
Source: | ||
Public tax history
| Year | Property taxes | Tax assessment |
|---|---|---|
| 2024 | -- | $226,000 |
| 2023 | -- | $226,000 |
| 2022 | -- | $226,000 |
Find assessor info on the county website
Neighborhood: 14618
Nearby schools
GreatSchools rating
- 7/10French Road Elementary SchoolGrades: 3-5Distance: 1.9 mi
- 7/10Twelve Corners Middle SchoolGrades: 6-8Distance: 1.3 mi
- 8/10Brighton High SchoolGrades: 9-12Distance: 1.2 mi
Schools provided by the listing agent
- District: Brighton
Source: NYSAMLSs. This data may not be complete. We recommend contacting the local school district to confirm school assignments for this home.
