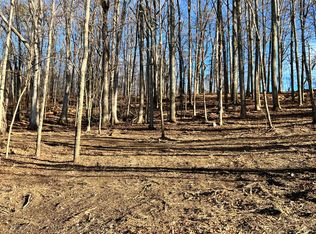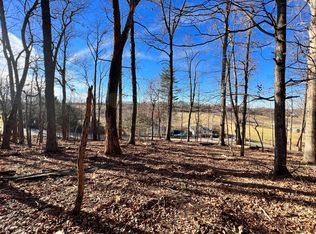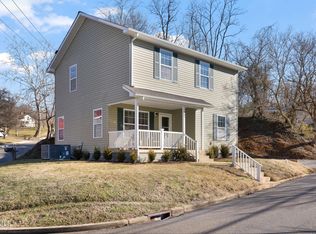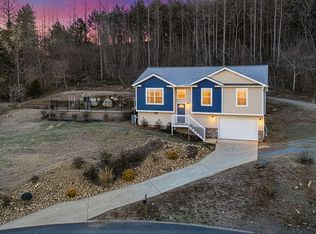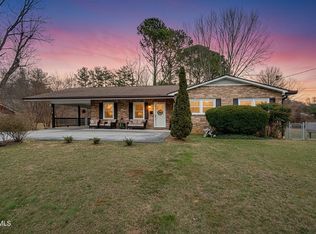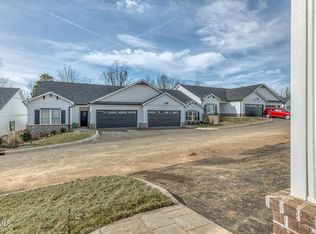Completed in 2024, this Amish style, fully custom, site-built log cabin sits on 1.46 scenic acres in the countryside of Jonesborough, offering the perfect blend of peaceful seclusion and convenience just minutes from Kingsport and Johnson City.
This two-story, 2 bedroom, 1.5 bath cabin showcases authentic log walls, a durable metal roof, and quality craftsmanship throughout. The main level is filled with natural light and features a beautiful eat in kitchen, Leathered Granite countertops, all new appliances, and a cozy wood burning stove. Upstairs, you'll find two bedrooms, including a primary bedroom with a private half bath, connected by a stunning railing lined catwalk overlooking the living space below.
Outdoor living is equally inviting with both a screened in front porch and an open front porch making it ideal for enjoying summer evenings, breathtaking winter mountain views, and unforgettable sunsets. The setting provides privacy and a true retreat-like atmosphere.
All utilities and systems are brand new, including the roof, heat pump, and top of the line Mitsubishi HVAC unit. Additional features include wide pine hardwood flooring, double pane insulated windows, an outbuilding, and a washer and dryer.
This modern log cabin offers great space, timeless charm, and a location that feels wonderfully isolated while remaining close to everything. A truly special place to call home. Information deemed reliable but not guaranteed. Buyer/Buyer's Agent to verify all information.
For sale
$394,990
166 Booher Rd, Jonesborough, TN 37659
2beds
1,101sqft
Est.:
Single Family Residence, Residential
Built in 2024
1.46 Acres Lot
$-- Zestimate®
$359/sqft
$-- HOA
What's special
Breathtaking winter mountain viewsOpen front porchAmish styleScreened in front porchDurable metal roofQuality craftsmanship throughoutHeat pump
- 2 days |
- 1,193 |
- 48 |
Likely to sell faster than
Zillow last checked: 8 hours ago
Listing updated: January 13, 2026 at 07:17am
Listed by:
Matthew McCrory 423-557-7839,
True North Real Estate 423-210-4155
Source: TVRMLS,MLS#: 9990062
Tour with a local agent
Facts & features
Interior
Bedrooms & bathrooms
- Bedrooms: 2
- Bathrooms: 2
- Full bathrooms: 1
- 1/2 bathrooms: 1
Heating
- Central, Wood Stove
Cooling
- Ceiling Fan(s), Central Air, Heat Pump
Appliances
- Included: Dryer, Electric Range, Refrigerator, Washer
- Laundry: Electric Dryer Hookup, Washer Hookup, Sink
Features
- Eat-in Kitchen, Granite Counters, Kitchen Island, Kitchen/Dining Combo, Pantry
- Flooring: Hardwood
- Windows: Double Pane Windows, Insulated Windows, Single Pane Windows
- Basement: Crawl Space
- Has fireplace: Yes
- Fireplace features: Wood Burning Stove
Interior area
- Total structure area: 1,101
- Total interior livable area: 1,101 sqft
Property
Parking
- Parking features: Driveway, Gravel
- Has uncovered spaces: Yes
Features
- Levels: Two
- Stories: 2
- Patio & porch: Front Porch, Screened
- Has view: Yes
- View description: Mountain(s)
Lot
- Size: 1.46 Acres
- Dimensions: 222 x 286 x 199 x 364
- Topography: Sloped, Wooded
Details
- Additional structures: Shed(s)
- Parcel number: 018 049.17
- Zoning: Residential
Construction
Type & style
- Home type: SingleFamily
- Architectural style: Cabin
- Property subtype: Single Family Residence, Residential
Materials
- Log
- Foundation: Block
- Roof: Metal
Condition
- Above Average
- New construction: No
- Year built: 2024
Utilities & green energy
- Sewer: Septic Tank
- Water: Public
- Utilities for property: Electricity Connected, Water Connected
Community & HOA
Community
- Subdivision: Not In Subdivision
HOA
- Has HOA: No
Location
- Region: Jonesborough
Financial & listing details
- Price per square foot: $359/sqft
- Tax assessed value: $38,500
- Annual tax amount: $165
- Date on market: 1/13/2026
- Listing terms: Cash,Conventional,FHA,THDA,VA Loan
- Electric utility on property: Yes
Estimated market value
Not available
Estimated sales range
Not available
Not available
Price history
Price history
| Date | Event | Price |
|---|---|---|
| 1/13/2026 | Listed for sale | $394,990-9.2%$359/sqft |
Source: TVRMLS #9990062 Report a problem | ||
| 10/31/2025 | Listing removed | $435,000$395/sqft |
Source: TVRMLS #9980908 Report a problem | ||
| 10/9/2025 | Listed for sale | $435,000$395/sqft |
Source: TVRMLS #9980908 Report a problem | ||
| 10/1/2025 | Pending sale | $435,000$395/sqft |
Source: TVRMLS #9980908 Report a problem | ||
| 8/19/2025 | Price change | $435,000-3.3%$395/sqft |
Source: TVRMLS #9980908 Report a problem | ||
Public tax history
Public tax history
| Year | Property taxes | Tax assessment |
|---|---|---|
| 2024 | $165 | $9,625 |
Find assessor info on the county website
BuyAbility℠ payment
Est. payment
$2,190/mo
Principal & interest
$1897
Property taxes
$155
Home insurance
$138
Climate risks
Neighborhood: 37659
Nearby schools
GreatSchools rating
- 7/10Ridgeview Elementary SchoolGrades: PK-8Distance: 2.5 mi
- 6/10Daniel Boone High SchoolGrades: 9-12Distance: 2.9 mi
- 2/10Washington County Adult High SchoolGrades: 9-12Distance: 9.9 mi
Schools provided by the listing agent
- Elementary: Ridgeview
- Middle: Boones Creek
- High: Daniel Boone
Source: TVRMLS. This data may not be complete. We recommend contacting the local school district to confirm school assignments for this home.
- Loading
- Loading
