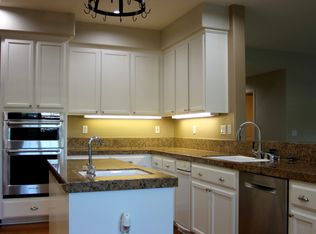Elegant 4-Bedroom Home in Danville
Address: 166 Blackstone Drive, Danville, CA 94506
Bedrooms: 4 Bathrooms: 2.5
Square Footage: 2,228 sq ft
Year Built: 1995
Lot Size: 4,782 sq ft
Beautifully maintained two-story single-family home located in the desirable town of Danville. This residence offers a perfect blend of comfort and style, featuring:
Spacious Living Areas: living, dining, and kitchen areas are ideal for both entertaining and everyday living.
Kitchen: Equipped with beautiful appliances, ample cabinetry, and a convenient breakfast nook.
Primary Suite: A generous primary bedroom with an en-suite bathroom.
Additional Bedrooms: Three well-sized bedrooms that can serve as guest rooms, home offices and loft space that can serve as playrooms, entertainment or game room.
Outdoor Space: A landscaped backyard perfect for outdoor relaxation.
Parking: Attached 2 garage with additional driveway parking.
Situated in a family-friendly neighborhood, this home is close to top-rated schools, parks, shopping centers, and dining options. Enjoy the tranquility of suburban living while being just a short drive from major highways and public transportation.
Note: Rental terms, including monthly rent and availability, are subject to change.
Renter is responsible for all utility costs and maintenance of the property.
House for rent
Street View
Accepts Zillow applications
$6,000/mo
166 Blackstone Dr, Danville, CA 94506
4beds
2,228sqft
Price may not include required fees and charges.
Single family residence
Available now
No pets
Central air
In unit laundry
Attached garage parking
Forced air
What's special
Loft spaceLandscaped backyardEn-suite bathroomGuest roomsHome officesAmple cabinetryEntertainment or game room
- 18 days
- on Zillow |
- -- |
- -- |
Travel times
Facts & features
Interior
Bedrooms & bathrooms
- Bedrooms: 4
- Bathrooms: 3
- Full bathrooms: 3
Heating
- Forced Air
Cooling
- Central Air
Appliances
- Included: Dishwasher, Dryer, Microwave, Oven, Refrigerator, Washer
- Laundry: In Unit
Features
- Flooring: Hardwood, Tile
- Furnished: Yes
Interior area
- Total interior livable area: 2,228 sqft
Property
Parking
- Parking features: Attached, Off Street
- Has attached garage: Yes
- Details: Contact manager
Features
- Exterior features: Heating system: Forced Air
Details
- Parcel number: 2062810342
Construction
Type & style
- Home type: SingleFamily
- Property subtype: Single Family Residence
Community & HOA
Community
- Features: Clubhouse
Location
- Region: Danville
Financial & listing details
- Lease term: 1 Year
Price history
| Date | Event | Price |
|---|---|---|
| 6/19/2025 | Listed for rent | $6,000$3/sqft |
Source: Zillow Rentals | ||
| 6/17/2016 | Sold | $970,000-1.5%$435/sqft |
Source: | ||
| 5/2/2016 | Price change | $985,000-1.4%$442/sqft |
Source: J. Rockcliff Realtors Inc. #40737004 | ||
| 4/20/2016 | Listed for sale | $999,000+24.9%$448/sqft |
Source: J. Rockcliff Realtors Inc. #40737004 | ||
| 4/26/2009 | Listing removed | $799,950$359/sqft |
Source: Homes & Land | ||
![[object Object]](https://photos.zillowstatic.com/fp/a765d652fdccac4f677746319e7fa56c-p_i.jpg)
