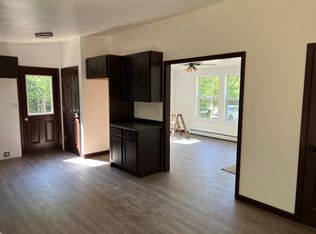Closed
$220,000
166 Bigelow Hill Road, Norridgewock, ME 04957
3beds
1,620sqft
Mobile Home
Built in 2000
1.52 Acres Lot
$233,800 Zestimate®
$136/sqft
$1,539 Estimated rent
Home value
$233,800
$213,000 - $255,000
$1,539/mo
Zestimate® history
Loading...
Owner options
Explore your selling options
What's special
Set on 1.5 acres with no visible neighbors, this 3-bedroom, 2-bathroom double wide includes a 2-car garage and a paved driveway.
Inside, you'll find a spacious layout with the primary bedroom featuring a large walk-in closet and full bathroom with a garden tub and separate shower. Two additional bedrooms, both with closets, share a second full bathroom with an attached laundry area.
The front entrance opens into a den-style living room, offering a great spot to drop your boots and jackets. A second, formal living room provides even more space and includes a wood-burning fireplace for those colder months. The large kitchen offers plenty of cabinet and counter space, plus easy access to the back door.
Outside, the detached 2-car garage provides extra storage for vehicles, tools, or equipment, and the long paved driveway offers plenty of parking. There's also a spacious front and backyard with plenty of room to spread out.
Conveniently located just 10 minutes from Skowhegan and 15 minutes from Waterville. Move-in ready with the chance to update and make it your own—the home has already been cleaned out and is ready for its next owner!
Zillow last checked: 8 hours ago
Listing updated: April 18, 2025 at 12:12pm
Listed by:
Better Homes & Gardens Real Estate/The Masiello Group samanthabartlett@masiello.com
Bought with:
EXP Realty
Source: Maine Listings,MLS#: 1615483
Facts & features
Interior
Bedrooms & bathrooms
- Bedrooms: 3
- Bathrooms: 2
- Full bathrooms: 2
Primary bedroom
- Features: Double Vanity, Full Bath, Separate Shower, Soaking Tub, Walk-In Closet(s)
- Level: First
Bedroom 1
- Features: Closet
- Level: First
Bedroom 2
- Features: Closet
- Level: First
Den
- Features: Built-in Features, Wood Burning Fireplace
- Level: First
Kitchen
- Features: Eat-in Kitchen
- Level: First
Living room
- Level: First
Heating
- Forced Air, Stove
Cooling
- None
Appliances
- Included: Dishwasher, Dryer, Microwave, Electric Range, Refrigerator, Washer
Features
- 1st Floor Primary Bedroom w/Bath, Bathtub, One-Floor Living, Walk-In Closet(s)
- Flooring: Carpet, Tile
- Basement: None
- Number of fireplaces: 1
Interior area
- Total structure area: 1,620
- Total interior livable area: 1,620 sqft
- Finished area above ground: 1,620
- Finished area below ground: 0
Property
Parking
- Total spaces: 2
- Parking features: Paved, 5 - 10 Spaces, On Site, Detached
- Garage spaces: 2
Features
- Patio & porch: Deck
- Has view: Yes
- View description: Trees/Woods
Lot
- Size: 1.52 Acres
- Features: Near Town, Rural, Level, Open Lot, Wooded
Details
- Parcel number: NORRM024L038006
- Zoning: Residential
- Other equipment: Generator
Construction
Type & style
- Home type: MobileManufactured
- Architectural style: Other
- Property subtype: Mobile Home
Materials
- Mobile, Vinyl Siding
- Foundation: Slab
- Roof: Metal
Condition
- Year built: 2000
Utilities & green energy
- Electric: Circuit Breakers, Generator Hookup
- Sewer: Private Sewer, Septic Design Available
- Water: Private, Well
- Utilities for property: Utilities On
Community & neighborhood
Location
- Region: Norridgewock
Other
Other facts
- Body type: Double Wide
- Road surface type: Gravel, Dirt
Price history
| Date | Event | Price |
|---|---|---|
| 4/18/2025 | Pending sale | $220,000$136/sqft |
Source: | ||
| 4/18/2025 | Listed for sale | $220,000$136/sqft |
Source: | ||
| 4/16/2025 | Sold | $220,000$136/sqft |
Source: | ||
| 3/20/2025 | Contingent | $220,000$136/sqft |
Source: | ||
| 3/5/2025 | Listed for sale | $220,000$136/sqft |
Source: | ||
Public tax history
| Year | Property taxes | Tax assessment |
|---|---|---|
| 2024 | $908 | $74,700 |
| 2023 | $908 +19.3% | $74,700 +14.4% |
| 2022 | $761 -12% | $65,300 |
Find assessor info on the county website
Neighborhood: 04957
Nearby schools
GreatSchools rating
- 4/10Mill Stream Elementary SchoolGrades: PK-6Distance: 2.3 mi
- 5/10Skowhegan Area Middle SchoolGrades: 6-8Distance: 3.4 mi
- 5/10Skowhegan Area High SchoolGrades: 9-12Distance: 3.4 mi
