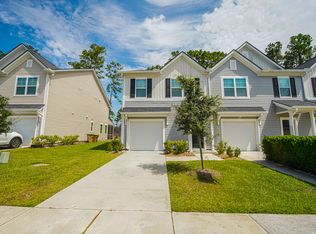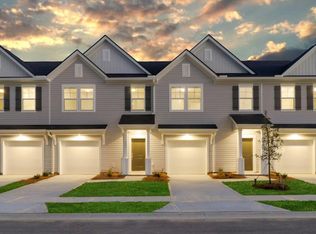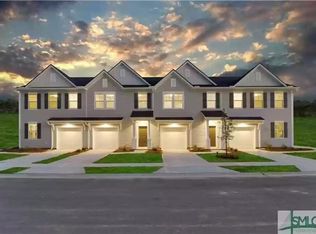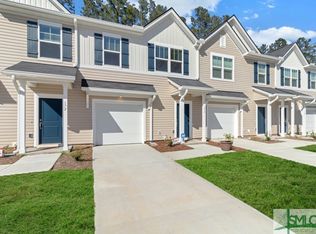Welcome to this beautifully maintained end-unit townhome in the desirable Hunt Club community of Pooler. Built in 2021, this Energy Star certified home offers 3 bedrooms, 2.5 baths, and 1,654 square feet of thoughtfully designed areas. Step inside to find wood plank flooring and fresh paint throughout the main level, complemented by granite countertops, stainless steel appliances, and white cabinetry in the kitchen. The open-concept layout flows seamlessly into a cozy screened-in porchperfect for morning coffee or evening relaxation. Upstairs, you'll find three carpeted bedrooms, including a spacious primary suite, and a convenient laundry room with washer/dryer hookups. Additional features include recessed lighting, high ceilings, a programmable smart thermostat, and blinds on all windows and doors. Enjoy access to a community pool and benefit from a one-car garage with automatic opener. Located on a 3,049 sq ft lot, this townhome blends comfort, efficiency, and style in a prime Pooler location.
This property is off market, which means it's not currently listed for sale or rent on Zillow. This may be different from what's available on other websites or public sources.



