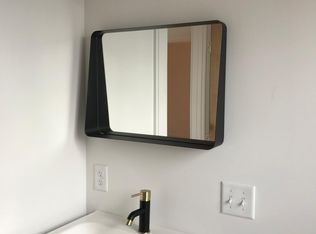Move-in ready! Charming colonial home in the heart of West Irondequoit. 4 bdrm, 1.5 BA, 1900SF w/ hardwd floors*crown molding*original built-ins*sun rm*2 WB Frplaces-just a start as to what this home has for you! PERFECT Floor Plan: Front Entry leads to spacious Living Room & Den/Office w/1/2 BA. "Art Deco" Kitchen has loads of cabinets/counters & unique eat-in island connects to Dining Room w/3 Season Porch. 2nd Flr has 4 Bdrms & 2nd FL Lndry. Newer tear-off Roof, vinyl siding, 1 Car Gar (2 car size w/back gar dr & xtra stor. behind) & Fenced Yard!*Many updates-See attached flyer. Greenlt high-speed internet avail., Home Warranty incl. Close to schools, shopping, entertainment, dining w/ local I square just a few streets away.
This property is off market, which means it's not currently listed for sale or rent on Zillow. This may be different from what's available on other websites or public sources.
