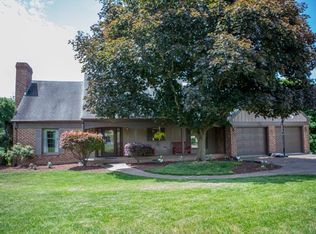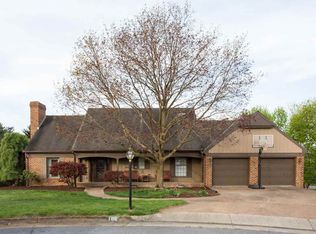Closed
$399,900
166 Bel Ayr Vw, Harrisonburg, VA 22801
3beds
1,917sqft
Single Family Residence
Built in 1972
0.52 Acres Lot
$447,000 Zestimate®
$209/sqft
$2,680 Estimated rent
Home value
$447,000
$425,000 - $469,000
$2,680/mo
Zestimate® history
Loading...
Owner options
Explore your selling options
What's special
One of the founding homes in the well-established Belmont Estates is open to a new owner. Settled on a quiet cul-de-sac, this home is sprawling with multi-level spaces. Step down into a large open area with a gas fireplace and an adjacent room for a home office or potential fourth bedroom. French doors lead to a tiled screened-in porch that boasts beautiful views of one of Virginia's dormant volcanoes. The views continue on an upper back deck and into the kitchen with upgraded granite countertops and a breakfast nook. Continue into the dining room with a large bay window that allows for natural sunlight. Just a few steps up await 3 bedrooms including a primary suite and an additional bathroom. This is a one-owner home that has been well-maintained with a recent HVAC replacement and a lot of storage throughout including a 2-car garage. This very loved home with vintage charm is waiting for its new owner.
Zillow last checked: 8 hours ago
Listing updated: February 08, 2025 at 08:19am
Listed by:
SAM ACORD 540-256-7999,
AVENUE REALTY, LLC
Bought with:
Rodney Williams, 0225046107
Williams & Associates Real Estate
Source: CAAR,MLS#: 638257 Originating MLS: Greater Augusta Association of Realtors Inc
Originating MLS: Greater Augusta Association of Realtors Inc
Facts & features
Interior
Bedrooms & bathrooms
- Bedrooms: 3
- Bathrooms: 4
- Full bathrooms: 2
- 1/2 bathrooms: 2
Heating
- Forced Air, Heat Pump
Cooling
- Heat Pump
Appliances
- Included: Dishwasher, Electric Range, Disposal, Microwave, Refrigerator, Dryer, Washer
Features
- Primary Downstairs, Breakfast Bar, Breakfast Area, Eat-in Kitchen, Home Office
- Flooring: Carpet, Ceramic Tile, Hardwood, Linoleum
- Windows: Tilt-In Windows
- Basement: Exterior Entry,Heated,Interior Entry,Partially Finished,Walk-Out Access
- Number of fireplaces: 1
- Fireplace features: One, Gas Log, Masonry
Interior area
- Total structure area: 2,952
- Total interior livable area: 1,917 sqft
- Finished area above ground: 1,461
- Finished area below ground: 456
Property
Parking
- Total spaces: 2
- Parking features: Attached, Electricity, Garage Faces Front, Garage
- Attached garage spaces: 2
Features
- Levels: One and One Half
- Stories: 1
- Patio & porch: Deck, Front Porch, Porch, Screened
- Exterior features: Porch
- Pool features: None
Lot
- Size: 0.52 Acres
- Features: Cul-De-Sac, Landscaped
Details
- Parcel number: 107B1(5) L22
- Zoning description: R-4 Medium Denisty Residential District
Construction
Type & style
- Home type: SingleFamily
- Property subtype: Single Family Residence
Materials
- Aluminum Siding, Brick, Stick Built
- Foundation: Block
- Roof: Architectural
Condition
- New construction: No
- Year built: 1972
Utilities & green energy
- Sewer: Public Sewer
- Water: Public
- Utilities for property: Cable Available
Community & neighborhood
Security
- Security features: Smoke Detector(s)
Location
- Region: Harrisonburg
- Subdivision: BELMONT ESTATES
Price history
| Date | Event | Price |
|---|---|---|
| 3/21/2023 | Sold | $399,900+0.4%$209/sqft |
Source: | ||
| 2/6/2023 | Pending sale | $398,500$208/sqft |
Source: | ||
| 2/3/2023 | Listed for sale | $398,500$208/sqft |
Source: | ||
Public tax history
| Year | Property taxes | Tax assessment |
|---|---|---|
| 2023 | $2,126 | $312,600 |
| 2022 | $2,126 +26.4% | $312,600 +37.5% |
| 2021 | $1,682 | $227,300 |
Find assessor info on the county website
Neighborhood: Belmont Estates
Nearby schools
GreatSchools rating
- 3/10Mountain View Elementary SchoolGrades: PK-5Distance: 0.4 mi
- 3/10Wilbur S. Pence Middle SchoolGrades: 6-8Distance: 2.5 mi
- 5/10Turner Ashby High SchoolGrades: 9-12Distance: 4.3 mi
Schools provided by the listing agent
- Elementary: Mountain View (Rockingham)
- Middle: Wilbur S. Pence
- High: Turner Ashby
Source: CAAR. This data may not be complete. We recommend contacting the local school district to confirm school assignments for this home.

Get pre-qualified for a loan
At Zillow Home Loans, we can pre-qualify you in as little as 5 minutes with no impact to your credit score.An equal housing lender. NMLS #10287.

