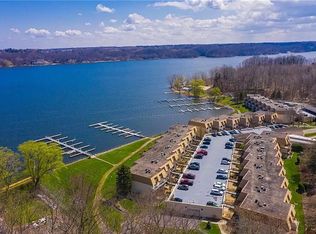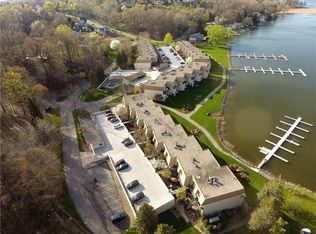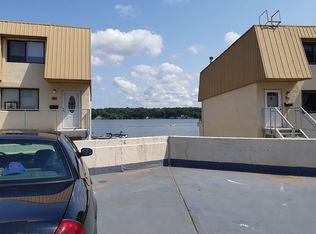Waterfront, resort-style, maintenance-free living at Bay Village! Includes in-ground pool, tennis court, fitness center--community center offers space for large gatherings with a full kitchen and dining area. Boat docks are also available for a nominal fee. Spacious, one-level, 2-bedroom, 2-bath condominium with two balconies overlooking garden area. Includes all kitchen appliances and washer, dryer. Covered parking garage with storage just a few steps away from your front door.
This property is off market, which means it's not currently listed for sale or rent on Zillow. This may be different from what's available on other websites or public sources.


