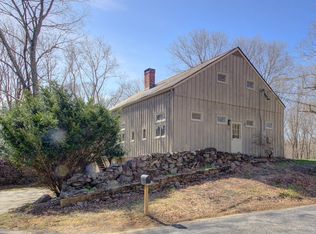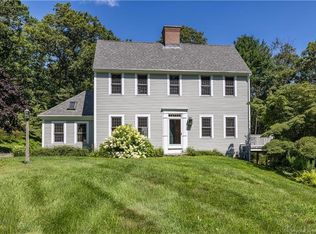A legal apartment with private walkout entrance located 3 miles from UConn makes this home a rare find! Charming front porch AND a recently added 3 season porch with planked cathedral ceiling, overlooking 2.5 wooded acres or privacy rimmed by stone walls. Need even more space? There's 28 acres of town land with sunny open fields right next door. There is also a master bedroom balcony too. Both the first floor family room and master bedroom have gas fireplaces. Beautiful newly added hardwood floors, granite and a gorgeous remodeled master bath are sure to delight. There is also workshop space in the lower level with its own double door access for your 'really big' projects. Sure to sell quickly.
This property is off market, which means it's not currently listed for sale or rent on Zillow. This may be different from what's available on other websites or public sources.

