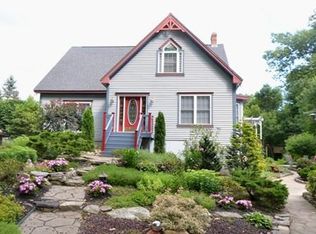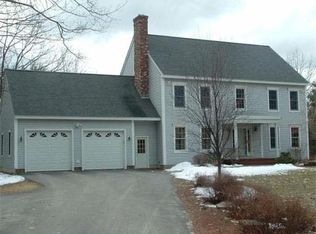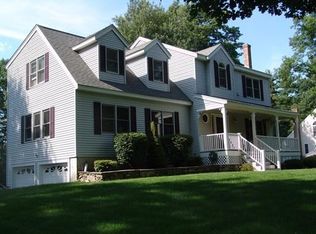This is a must see! Located conveniently near Route 2, this totally custom home has a lot to offer. The grand entrance with a wide staircase that leads to all three bedrooms. The master suite includes a MASSIVE bedroom, tiled bathroom floor complete with a whirlpool tub. The other two bedrooms are both over sized! The second floor full bath has a double vanity with separate shower space and water closet. Hand built cherry wood cabinets provide ample storage and beauty. There is a breakfast area as well as a formal dining room to host all the family holidays. Enter the living room through beautiful french doors and enjoy the games in front of the fireplace. Den area can also be used as a first floor office. You can open the sliders out to your three season room and enjoy the nights bug free! The home also has two finished rooms in the basement with pool table. There is also an updated irrigation system with wireless control. Brand new central A/C and mini split.
This property is off market, which means it's not currently listed for sale or rent on Zillow. This may be different from what's available on other websites or public sources.


