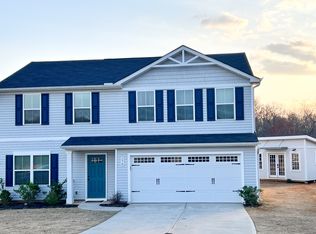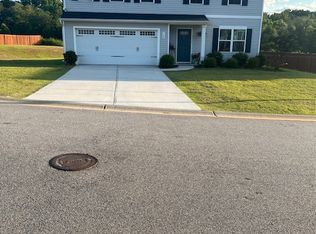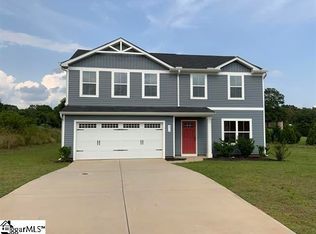Sold for $287,000
$287,000
166 Barrington Creek Rd, Piedmont, SC 29673
3beds
1,444sqft
Single Family Residence, Residential
Built in 2022
8,712 Square Feet Lot
$286,800 Zestimate®
$199/sqft
$1,877 Estimated rent
Home value
$286,800
$272,000 - $301,000
$1,877/mo
Zestimate® history
Loading...
Owner options
Explore your selling options
What's special
Come take a peak at 166 Barrington Creek! This home is NOT like the rest! Aside from being nearly new, this home has been Upgraded with custom finishes that set this home apart from other homes. Luxury vinyl plank flooring creates a clean, bright and spacious feeling the moment you walk through the door. The large electric fireplace adds to the beautiful aesthetic and anchors the room perfectly. While the Aspen plan was designed with the eating and living room combined, the owners of this home thoughtfully installed a custom island with storage and elegant seating, creating the perfect space for meals and allowing even more versatility with the space on the main level. A powder bathroom serves guests conveniently on this level. The second level of this room is the home's place for peace! With all bedrooms located upstairs, you'll notice the privacy away from the hustle and bustle of the main gathering spaces. Two guest bedrooms share a full bathroom while the large primary bathroom features a large ensuite complete with a large walk-in closet. The laundry room is also smartly located on this level. This home offers more beyond what you would expect inside the home! The garage is finished to a level that actually allows you to enjoy using your garage for more than just storing your car and lawn mower! The fenced backyard is an additional upgrade that will provide you privacy. Being located 15 minutes from Greenville and 15 minutes from Anderson, this home's location is the PERFECT "halfway point" to everything. Whether you're traveling North or South, you'll appreciate being minutes from the interstate! Ask about great loan options for this home as well as a $12,500 closing cost assistance program for first time home buyers!
Zillow last checked: 8 hours ago
Listing updated: October 25, 2023 at 02:34pm
Listed by:
Tammy Woodbury 864-221-3519,
eXp Realty - Clever People
Bought with:
Lauren Danner Purcell
BHHS C Dan Joyner - Midtown
Source: Greater Greenville AOR,MLS#: 1508345
Facts & features
Interior
Bedrooms & bathrooms
- Bedrooms: 3
- Bathrooms: 3
- Full bathrooms: 2
- 1/2 bathrooms: 1
Primary bedroom
- Area: 195
- Dimensions: 13 x 15
Bedroom 2
- Area: 121
- Dimensions: 11 x 11
Bedroom 3
- Area: 121
- Dimensions: 11 x 11
Primary bathroom
- Features: Full Bath, Tub/Shower, Walk-In Closet(s)
- Level: Second
Kitchen
- Area: 209
- Dimensions: 19 x 11
Living room
- Area: 304
- Dimensions: 19 x 16
Heating
- Electric, Forced Air
Cooling
- Electric
Appliances
- Included: Cooktop, Dishwasher, Electric Oven, Microwave, Electric Water Heater
- Laundry: 2nd Floor, Walk-in, Electric Dryer Hookup, Washer Hookup, Laundry Room
Features
- Ceiling Fan(s), Ceiling Smooth, Granite Counters, Walk-In Closet(s)
- Flooring: Carpet, Laminate
- Windows: Tilt Out Windows
- Basement: None
- Attic: Pull Down Stairs,Storage
- Number of fireplaces: 1
- Fireplace features: Free Standing
Interior area
- Total structure area: 1,444
- Total interior livable area: 1,444 sqft
Property
Parking
- Total spaces: 2
- Parking features: Attached, Concrete
- Attached garage spaces: 2
- Has uncovered spaces: Yes
Features
- Levels: Two
- Stories: 2
- Patio & porch: Patio, Front Porch
Lot
- Size: 8,712 sqft
- Features: Cul-De-Sac, 1/2 Acre or Less
- Topography: Level
Details
- Parcel number: 2170501040
Construction
Type & style
- Home type: SingleFamily
- Architectural style: Traditional
- Property subtype: Single Family Residence, Residential
Materials
- Vinyl Siding
- Foundation: Slab
- Roof: Architectural
Condition
- Year built: 2022
Details
- Builder name: Ryan Homes
Utilities & green energy
- Sewer: Public Sewer
- Water: Public
- Utilities for property: Underground Utilities
Community & neighborhood
Security
- Security features: Smoke Detector(s)
Community
- Community features: Playground
Location
- Region: Piedmont
- Subdivision: Other
Price history
| Date | Event | Price |
|---|---|---|
| 10/24/2023 | Sold | $287,000+2.5%$199/sqft |
Source: | ||
| 9/21/2023 | Pending sale | $279,900$194/sqft |
Source: | ||
| 9/15/2023 | Listed for sale | $279,900+1.8%$194/sqft |
Source: | ||
| 6/21/2022 | Listing removed | -- |
Source: | ||
| 6/6/2022 | Listed for sale | $274,990$190/sqft |
Source: | ||
Public tax history
| Year | Property taxes | Tax assessment |
|---|---|---|
| 2024 | -- | $17,200 +56.5% |
| 2023 | $3,674 | $10,990 +293.9% |
| 2022 | -- | $2,790 |
Find assessor info on the county website
Neighborhood: 29673
Nearby schools
GreatSchools rating
- 7/10Spearman Elementary SchoolGrades: PK-5Distance: 2.8 mi
- 5/10Wren Middle SchoolGrades: 6-8Distance: 3.8 mi
- 9/10Wren High SchoolGrades: 9-12Distance: 3.7 mi
Schools provided by the listing agent
- Elementary: Spearman
- Middle: Wren
- High: Wren
Source: Greater Greenville AOR. This data may not be complete. We recommend contacting the local school district to confirm school assignments for this home.
Get a cash offer in 3 minutes
Find out how much your home could sell for in as little as 3 minutes with a no-obligation cash offer.
Estimated market value$286,800
Get a cash offer in 3 minutes
Find out how much your home could sell for in as little as 3 minutes with a no-obligation cash offer.
Estimated market value
$286,800


