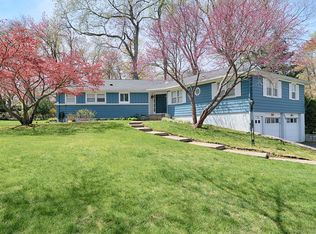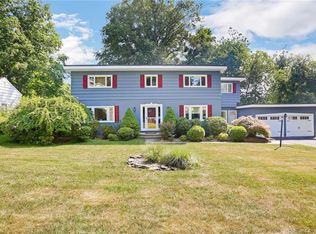Come see this four level split set on private half acre lot in Stratfield neighborhood. A versatile floor plan of close to 3600 square feet of modern living space centered around an updated kitchen with stainless appliances and a granite countered breakfast bar overseeing an adjoining solarium. A large family room with vaulted ceilings and custom built-ins perfect for gatherings while a separate media room in the lower level featuring a retractable screen is the great place to binge watch your favorite shows. A separate suite in the lower level works nicely for guests or an au-pair suite. A private level back yard overlooks an expansive patio. Ideally located close to all schools as well as a public golf course, this 5 bedroom 3 bath home is a must see!
This property is off market, which means it's not currently listed for sale or rent on Zillow. This may be different from what's available on other websites or public sources.

