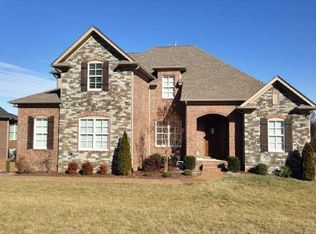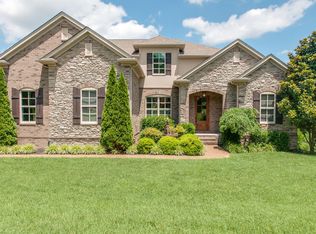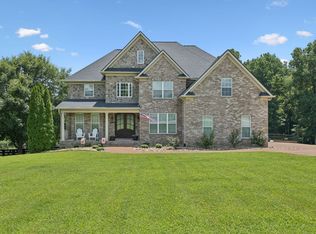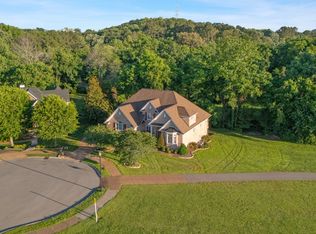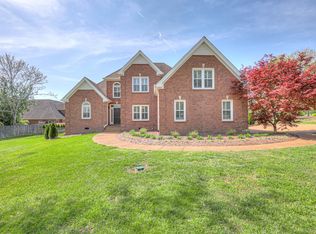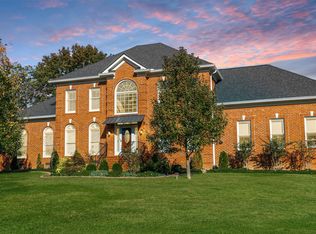New Carpet throughout! Upgrades and Options! Welcome to your dream home in one of Franklin’s most coveted gated communities—just moments from the boutique shops and dining of Berry Farms. Spanning over 4,345 square feet, this five-bedroom, 4.5-bathroom haven blends elegant design with everyday functionality in the most stylish way.
Step inside to newly sanded and stained sand-and-finish hardwood floors that radiate warmth and sophistication. Thoughtfully updated with modern designer lighting, the home offers a fresh, contemporary feel while preserving a welcoming ambiance.
The main level opens onto a new deck with custom stair lighting, leading to a stamped patio with a stunning pergola and built-in firepit—perfect for summer nights and cozy gatherings. Downstairs, the walk-out basement offers incredible versatility, including a optional mother-in-law suite with private entrance, tons of storage space ready to be converted into additional living areas, and even a movie theater option for cinematic nights at home.
Enjoy the best of indoor-outdoor living with both a covered patio and new updated elevated deck, ideal for entertaining or simply soaking in the serene surroundings.
With ample space, luxury finishes, and a prime location near all the charm of Berry Farms, this home is more than just a place to live—it’s a lifestyle.
Active
Price cut: $35K (9/24)
$1,290,000
166 Azalea Ln, Franklin, TN 37064
6beds
4,345sqft
Est.:
Single Family Residence, Residential
Built in 2011
0.33 Acres Lot
$-- Zestimate®
$297/sqft
$89/mo HOA
What's special
Covered patioLuxury finishesWalk-out basementBuilt-in firepitNew updated elevated deck
- 178 days |
- 895 |
- 35 |
Zillow last checked: 8 hours ago
Listing updated: December 11, 2025 at 07:30am
Listing Provided by:
Nina Sanders, MS, RCS-D, REALTOR® 615-326-9386,
LPT Realty LLC 877-366-2213
Source: RealTracs MLS as distributed by MLS GRID,MLS#: 2915651
Tour with a local agent
Facts & features
Interior
Bedrooms & bathrooms
- Bedrooms: 6
- Bathrooms: 5
- Full bathrooms: 4
- 1/2 bathrooms: 1
- Main level bedrooms: 1
Bedroom 1
- Features: Suite
- Level: Suite
- Area: 300 Square Feet
- Dimensions: 25x12
Bedroom 2
- Features: Walk-In Closet(s)
- Level: Walk-In Closet(s)
- Area: 210 Square Feet
- Dimensions: 15x14
Bedroom 3
- Features: Bath
- Level: Bath
- Area: 168 Square Feet
- Dimensions: 12x14
Bedroom 4
- Area: 132 Square Feet
- Dimensions: 11x12
Primary bathroom
- Features: Ceramic
- Level: Ceramic
Dining room
- Features: Formal
- Level: Formal
- Area: 120 Square Feet
- Dimensions: 12x10
Kitchen
- Area: 180 Square Feet
- Dimensions: 15x12
Living room
- Features: Formal
- Level: Formal
- Area: 255 Square Feet
- Dimensions: 17x15
Other
- Features: Bedroom 5
- Level: Bedroom 5
- Area: 130 Square Feet
- Dimensions: 13x10
Other
- Features: Bedroom 6
- Level: Bedroom 6
- Area: 156 Square Feet
- Dimensions: 12x13
Recreation room
- Features: Second Floor
- Level: Second Floor
- Area: 240 Square Feet
- Dimensions: 24x10
Heating
- Central
Cooling
- Central Air
Appliances
- Included: Double Oven, Gas Range, Dishwasher, Ice Maker, Microwave, Stainless Steel Appliance(s)
- Laundry: Electric Dryer Hookup, Washer Hookup
Features
- Ceiling Fan(s), Entrance Foyer, Extra Closets, In-Law Floorplan, Open Floorplan, Pantry, Walk-In Closet(s), Wet Bar, Kitchen Island
- Flooring: Carpet, Wood, Tile
- Basement: Full,Finished
- Number of fireplaces: 1
- Fireplace features: Gas, Living Room, Wood Burning
Interior area
- Total structure area: 4,345
- Total interior livable area: 4,345 sqft
- Finished area above ground: 3,260
- Finished area below ground: 1,085
Property
Parking
- Total spaces: 5
- Parking features: Garage Door Opener, Attached, Aggregate
- Attached garage spaces: 2
- Uncovered spaces: 3
Features
- Levels: Three Or More
- Stories: 2
- Patio & porch: Patio, Covered, Deck
- Exterior features: Smart Lock(s)
- Fencing: Back Yard
Lot
- Size: 0.33 Acres
- Dimensions: 90 x 160
Details
- Parcel number: 094105N A 01600 00010105M
- Special conditions: Standard
- Other equipment: Irrigation System
Construction
Type & style
- Home type: SingleFamily
- Property subtype: Single Family Residence, Residential
Materials
- Brick
- Roof: Shingle
Condition
- New construction: No
- Year built: 2011
Utilities & green energy
- Sewer: Public Sewer
- Water: Public
- Utilities for property: Water Available
Community & HOA
Community
- Security: Smoke Detector(s), Smart Camera(s)/Recording
- Subdivision: Belle Vista Sec 2
HOA
- Has HOA: Yes
- Services included: Trash
- HOA fee: $89 monthly
- Second HOA fee: $300 one time
Location
- Region: Franklin
Financial & listing details
- Price per square foot: $297/sqft
- Tax assessed value: $760,100
- Annual tax amount: $3,572
- Date on market: 6/18/2025
Estimated market value
Not available
Estimated sales range
Not available
Not available
Price history
Price history
| Date | Event | Price |
|---|---|---|
| 9/24/2025 | Price change | $1,290,000-2.6%$297/sqft |
Source: | ||
| 7/20/2025 | Price change | $1,325,000-4.3%$305/sqft |
Source: | ||
| 6/18/2025 | Listed for sale | $1,385,000+176.9%$319/sqft |
Source: | ||
| 6/22/2011 | Sold | $500,097+413.8%$115/sqft |
Source: Public Record Report a problem | ||
| 3/17/2011 | Sold | $97,338$22/sqft |
Source: Public Record Report a problem | ||
Public tax history
Public tax history
| Year | Property taxes | Tax assessment |
|---|---|---|
| 2024 | $3,572 | $190,025 |
| 2023 | $3,572 | $190,025 |
| 2022 | $3,572 | $190,025 |
Find assessor info on the county website
BuyAbility℠ payment
Est. payment
$7,429/mo
Principal & interest
$6479
Home insurance
$452
Other costs
$498
Climate risks
Neighborhood: McLemore
Nearby schools
GreatSchools rating
- 9/10Oak View Elementary SchoolGrades: PK-5Distance: 0.9 mi
- 7/10Legacy Middle SchoolGrades: 6-8Distance: 0.7 mi
- 10/10Independence High SchoolGrades: 9-12Distance: 3.3 mi
Schools provided by the listing agent
- Elementary: Oak View Elementary School
- Middle: Legacy Middle School
- High: Independence High School
Source: RealTracs MLS as distributed by MLS GRID. This data may not be complete. We recommend contacting the local school district to confirm school assignments for this home.
- Loading
- Loading
