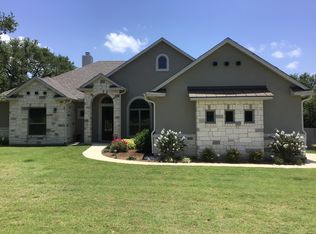Closed
Price Unknown
166 Archstone Loop, Belton, TX 76513
4beds
2,822sqft
Single Family Residence
Built in 2016
0.51 Acres Lot
$533,600 Zestimate®
$--/sqft
$2,696 Estimated rent
Home value
$533,600
$491,000 - $582,000
$2,696/mo
Zestimate® history
Loading...
Owner options
Explore your selling options
What's special
Come check out this beautiful home in Belton ISD! With tremendous curb appeal and a half acre of land, this home is hard to beat. You'll enter into the home and move directly into the open floor-plan layout. Light tones and tall ceilings make the most of the home and create a warm and inviting living space ideal for entertaining or quiet relaxation. Your living space boasts a floor to ceiling stone facade fireplace, deep built in shelving, and connects seamlessly to your kitchen. This area features granite countertops and a breakfast bar flat-top island. Cabinetry and a corner pantry afford ample storage for appliances and dinnerware helping keep the space tidy and presentable. Your master bedroom connects to the ensuite bath and has a dual his and hers vanity as well as a separate shower and garden tub. Upstairs, you have a bonus flex space that can serve as an office, second living area, or playroom. Off the back of the home you'll enjoy your covered patio and outdoor fireplace as you look out over the rest of your half acre lot. For more information and to schedule your private showing call today.
Zillow last checked: 8 hours ago
Listing updated: November 12, 2024 at 07:09am
Listed by:
Jimmy Torres 254-231-0209,
Vista Real Estate
Bought with:
Kelsey Teal, TREC #0620129
Fathom Realty- Elk Real Estate
Source: Central Texas MLS,MLS#: 542162 Originating MLS: Temple Belton Board of REALTORS
Originating MLS: Temple Belton Board of REALTORS
Facts & features
Interior
Bedrooms & bathrooms
- Bedrooms: 4
- Bathrooms: 4
- Full bathrooms: 3
- 1/2 bathrooms: 1
Heating
- Central, Electric
Cooling
- Central Air, Electric
Appliances
- Included: Dishwasher, Electric Water Heater, Disposal, Microwave, Some Electric Appliances
- Laundry: Washer Hookup, Electric Dryer Hookup, Inside, Laundry Room
Features
- Ceiling Fan(s), Double Vanity, High Ceilings, Primary Downstairs, Main Level Primary, Pull Down Attic Stairs, Breakfast Bar, Granite Counters, Kitchen Island, Pantry
- Flooring: Carpet, Tile
- Attic: Pull Down Stairs
- Has fireplace: Yes
- Fireplace features: Family Room, Outside
Interior area
- Total interior livable area: 2,822 sqft
Property
Parking
- Total spaces: 3
- Parking features: Garage
- Garage spaces: 3
Features
- Levels: Two
- Stories: 2
- Patio & porch: Covered, Patio
- Exterior features: Covered Patio
- Pool features: None
- Fencing: Privacy,Wood
- Has view: Yes
- View description: None
- Body of water: None
Lot
- Size: 0.51 Acres
Details
- Parcel number: 453021
Construction
Type & style
- Home type: SingleFamily
- Architectural style: Traditional
- Property subtype: Single Family Residence
Materials
- Brick, Stone Veneer
- Foundation: Slab
- Roof: Composition,Shingle
Condition
- Resale
- Year built: 2016
Utilities & green energy
- Sewer: Aerobic Septic
- Water: Community/Coop
Community & neighborhood
Security
- Security features: Smoke Detector(s)
Community
- Community features: None
Location
- Region: Belton
- Subdivision: High Crest Ph II
Other
Other facts
- Listing agreement: Exclusive Right To Sell
- Listing terms: Cash,Conventional,FHA,VA Loan
- Road surface type: Paved
Price history
| Date | Event | Price |
|---|---|---|
| 11/8/2024 | Sold | -- |
Source: | ||
| 10/14/2024 | Pending sale | $549,900$195/sqft |
Source: | ||
| 8/22/2024 | Price change | $549,900-4.4%$195/sqft |
Source: | ||
| 7/30/2024 | Price change | $575,000-4.2%$204/sqft |
Source: | ||
| 5/3/2024 | Listed for sale | $599,900$213/sqft |
Source: | ||
Public tax history
| Year | Property taxes | Tax assessment |
|---|---|---|
| 2025 | $6,560 -13.9% | $541,506 -6.1% |
| 2024 | $7,617 -0.5% | $576,727 -2.4% |
| 2023 | $7,656 -16.4% | $590,610 +10% |
Find assessor info on the county website
Neighborhood: 76513
Nearby schools
GreatSchools rating
- 8/10Sparta Elementary SchoolGrades: K-5Distance: 4.1 mi
- 5/10Belton MiddleGrades: 6-8Distance: 4.3 mi
- 6/10Belton High SchoolGrades: 9-12Distance: 4.3 mi
Schools provided by the listing agent
- District: Belton ISD
Source: Central Texas MLS. This data may not be complete. We recommend contacting the local school district to confirm school assignments for this home.
Get a cash offer in 3 minutes
Find out how much your home could sell for in as little as 3 minutes with a no-obligation cash offer.
Estimated market value
$533,600
Get a cash offer in 3 minutes
Find out how much your home could sell for in as little as 3 minutes with a no-obligation cash offer.
Estimated market value
$533,600
