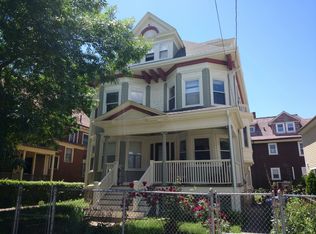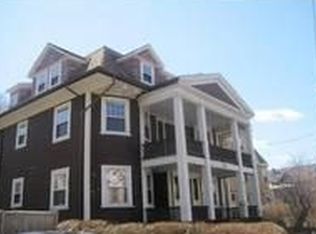STUNNING NEW CONSTRUCTION TOWNHOUSE CONDOMINIUM OFFERS SPECTACULAR DESIGN & QUALITY BLENDING CONTEMPORARY STYLE W/TRADITIONAL DETAIL! A CHEF'S DREAM KITCHEN W/MAPLE CABINETS/STONE COUNTERS, LIVING ROOM W/FIREPLACE, HUGE MASTER BEDROOM W/BATH & GREAT CLOSET SPACE. *BONUS WALK-UP 3RD FLOOR OFFERS "LOFT-LIKE" SPACE FOR YOUR IMAGINATION TO RUN WILD* CENTRAL AIR & VAC! ENERGY EFFICIENT DUAL SYSTEM HEATING & COOLING! ONLY STEPS TO STONY BROOK T, THE BREWERY DISTRICT, ULA CAFE, MIKE'S GYM & JP CENTRE!
This property is off market, which means it's not currently listed for sale or rent on Zillow. This may be different from what's available on other websites or public sources.

