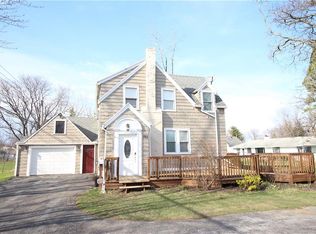BUY THIS SUPER CLEAN COLONIAL IN GREECE! You get so much here! At over 1,700 sq feet you'll have plenty of room for every one. Here's what you get: a large, open, eat-in kitchen that is full of light, a formal living room, a family room with a wood burning stove, mud room that looks like it was designed by Joanna Gaines, 2 full bathrooms and 3 HUGE bedrooms. The master bedroom will make you feel like you're on vacation every day. There is a deck in the back, attached to a well maintained above ground pool. The detached garage is big enough for your truck AND all of your tools. This house might look small on the outside, but it is BIG on the inside. At this price, it won't last.
This property is off market, which means it's not currently listed for sale or rent on Zillow. This may be different from what's available on other websites or public sources.
