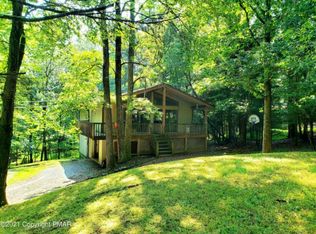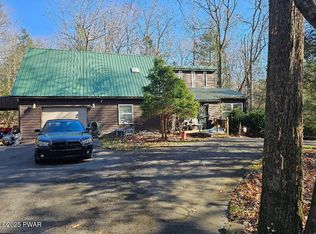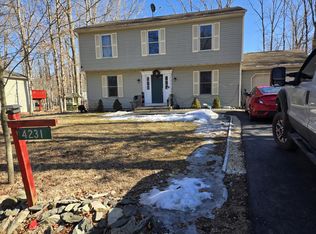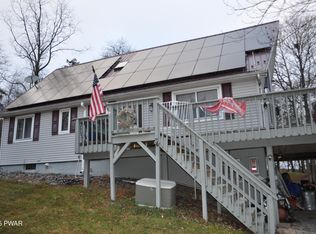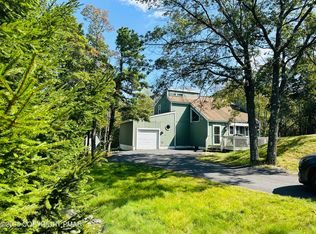PRICE ADJUSTMENT! - Owners are ready to move! Escape the city in just 90 minutes. This 5-bed, 2-bath farmhouse on 1.35 acres offers lake views, original wood floors, clawfoot tub, and a pellet fireplace. Enjoy a stone front porch overlooking Alpine Lake, a backyard with pavilion for lawn games, and a spacious eat-in kitchen with vintage farm sink. Includes mudroom, laundry, generator, basement, and walk-up attic.
Located in Alpine Lake Community, with access to boating, playground, and picnic areas. Near Kalahari, Camelback, Great Wolf Lodge, hiking, skiing, and golf. Quick access to Rt. 80 and DWG Bridge. Peaceful country living with modern convenience.
For sale
$349,000
166 Alpine Lake Rd, Henryville, PA 18332
5beds
1,817sqft
Est.:
Single Family Residence
Built in 1777
1.35 Acres Lot
$-- Zestimate®
$192/sqft
$104/mo HOA
What's special
Pellet fireplaceLake viewsClawfoot tubOriginal wood floorsStone front porchVintage farm sinkSpacious eat-in kitchen
- 255 days |
- 1,040 |
- 68 |
Zillow last checked: 8 hours ago
Listing updated: December 06, 2025 at 10:40am
Listed by:
TJ Price 570-856-8176,
MORE Modern Real Estate LLC 570-234-3400
Source: PMAR,MLS#: PM-131359
Tour with a local agent
Facts & features
Interior
Bedrooms & bathrooms
- Bedrooms: 5
- Bathrooms: 2
- Full bathrooms: 2
Primary bedroom
- Description: Wood Floors. 3 windows
- Level: Second
- Area: 139.38
- Dimensions: 15.3 x 9.11
Bedroom 2
- Description: Bright 3 windows, wood floors
- Level: Second
- Area: 91.02
- Dimensions: 12.3 x 7.4
Bedroom 3
- Description: Wood Floor, 3 windows
- Level: Second
- Area: 131.72
- Dimensions: 14.8 x 8.9
Bedroom 4
- Description: Wood floors - used as office
- Level: Second
- Area: 124.32
- Dimensions: 14.8 x 8.4
Bedroom 5
- Description: Wood floors, 2 windows
- Level: Second
- Area: 121.77
- Dimensions: 12.3 x 9.9
Primary bathroom
- Description: Claw Foot tub
- Level: Second
- Area: 92.25
- Dimensions: 12.3 x 7.5
Bathroom 2
- Description: Full bath with shower off Laundry
- Level: First
- Area: 36.4
- Dimensions: 5.2 x 7
Basement
- Description: Unfinished - stone walls
- Level: Lower
- Area: 425.6
- Dimensions: 30.4 x 14
Dining room
- Description: Eat in OPEN Kitchen
- Level: First
- Area: 130.9
- Dimensions: 15.4 x 8.5
Kitchen
- Description: Open to eat in kitchen
- Level: First
- Area: 143.22
- Dimensions: 15.4 x 9.3
Laundry
- Description: First floor - storage closet
- Level: First
- Area: 44.8
- Dimensions: 6.4 x 7
Living room
- Description: Wood floors, Fireplace, Pellet insert
- Level: First
- Area: 323.75
- Dimensions: 18.5 x 17.5
Office
- Description: Flex room, office, 6th bedroom, closet, wood floor
- Level: First
- Area: 149.48
- Dimensions: 14.8 x 10.1
Other
- Description: Back Entry, Mudroom, Storage
- Level: First
- Area: 37.06
- Dimensions: 3.4 x 10.9
Heating
- Hot Water, Oil
Cooling
- Ceiling Fan(s), Wall/Window Unit(s)
Appliances
- Included: Gas Cooktop, Refrigerator, Dishwasher, Range Hood, Washer, Dryer
- Laundry: Main Level
Features
- Breakfast Nook, Pantry, Eat-in Kitchen, Soaking Tub, Built-in Features, Ceiling Fan(s), Storage
- Flooring: Carpet, Tile, Vinyl, Wood
- Doors: Storm Door(s)
- Windows: Screens
- Basement: Partial,Unfinished,Concrete
- Number of fireplaces: 1
- Fireplace features: Living Room, Glass Doors
Interior area
- Total structure area: 2,612
- Total interior livable area: 1,817 sqft
- Finished area above ground: 1,817
- Finished area below ground: 0
Property
Parking
- Total spaces: 5
- Parking features: Open
- Uncovered spaces: 5
Features
- Stories: 2
- Patio & porch: Front Porch
- Exterior features: Garden
- Fencing: Back Yard
Lot
- Size: 1.35 Acres
- Features: Level, Back Yard, Wooded
Details
- Additional structures: Cabana, Pergola
- Has additional parcels: Yes
- Parcel number: 12.4A.1.124
- Zoning: Resi
- Zoning description: Residential
- Other equipment: Dehumidifier
Construction
Type & style
- Home type: SingleFamily
- Architectural style: Farm House,Traditional
- Property subtype: Single Family Residence
Materials
- Stone, Clapboard, Wood Siding
- Foundation: Stone
- Roof: Asphalt,Shingle
Condition
- Year built: 1777
Utilities & green energy
- Electric: 150 Amp Service
- Sewer: On Site Septic, Cesspool
- Water: Well
Community & HOA
Community
- Security: Security System Leased
- Subdivision: Alpine Lakes
HOA
- Has HOA: Yes
- Amenities included: Picnic Area, Playground
- Services included: None
- HOA fee: $1,245 annually
Location
- Region: Henryville
Financial & listing details
- Price per square foot: $192/sqft
- Tax assessed value: $142,230
- Annual tax amount: $4,500
- Date on market: 8/23/2025
- Listing terms: Cash,Conventional
- Exclusions: Exclusions are DR Chandelier, 2 light sconces above fireplace and 1 wood glass front kitchen upper cabinet. Red Microwave
- Road surface type: Paved
Estimated market value
Not available
Estimated sales range
Not available
$2,513/mo
Price history
Price history
| Date | Event | Price |
|---|---|---|
| 8/23/2025 | Price change | $349,000-2.8%$192/sqft |
Source: PMAR #PM-131359 Report a problem | ||
| 6/25/2025 | Price change | $359,000-10%$198/sqft |
Source: PMAR #PM-131359 Report a problem | ||
| 4/17/2025 | Listed for sale | $399,000+669.4%$220/sqft |
Source: PMAR #PM-131359 Report a problem | ||
| 5/27/2016 | Sold | $51,861$29/sqft |
Source: Public Record Report a problem | ||
Public tax history
Public tax history
| Year | Property taxes | Tax assessment |
|---|---|---|
| 2025 | $4,501 +8.2% | $142,230 |
| 2024 | $4,158 +6.8% | $142,230 |
| 2023 | $3,894 +5.6% | $142,230 |
Find assessor info on the county website
BuyAbility℠ payment
Est. payment
$2,305/mo
Principal & interest
$1660
Property taxes
$419
Other costs
$226
Climate risks
Neighborhood: 18332
Nearby schools
GreatSchools rating
- 5/10Swiftwater El CenterGrades: K-3Distance: 2.7 mi
- 7/10Pocono Mountain East Junior High SchoolGrades: 7-8Distance: 2.7 mi
- 9/10Pocono Mountain East High SchoolGrades: 9-12Distance: 2.8 mi
- Loading
- Loading
