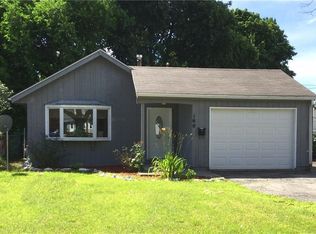Buy this Awesome House now!Located in a wonderful+quiet neighborhood is this comfortable Cape Cod Home! Enjoy sidewalks+well manicured lawn,Fully fenced yard+lovely landscaping.Inside you will enjoy The large enclosed front porch where you can spend time No matter what the season.Well appointed kitchen,dining area with skylight,living/great room with open concept.You'll find 2 bedrooms and a updated full bath on the first floor. And,on second floor you'll be impressed with the spacious bedroom w/vaulted ceiling's. Hardwoos,New carpets,laminate floors,newer windows,ceiling fans+blown in insulation throughout,shed,1.5 car garage! DELAYED SHOWING 4/25/19 NEG 2/28 2:00 PM
This property is off market, which means it's not currently listed for sale or rent on Zillow. This may be different from what's available on other websites or public sources.
