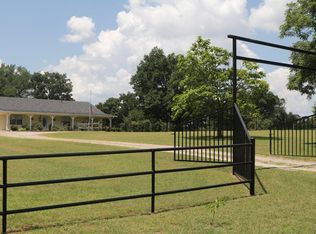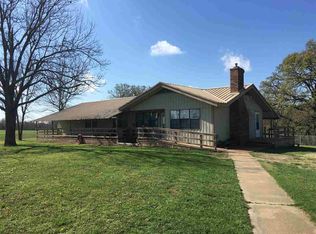Sold for $290,000 on 06/10/25
$290,000
166 Allison Rd, Calera, OK 74730
3beds
2,010sqft
Manufactured Home, Single Family Residence
Built in 2006
2.87 Acres Lot
$291,900 Zestimate®
$144/sqft
$2,102 Estimated rent
Home value
$291,900
Estimated sales range
Not available
$2,102/mo
Zestimate® history
Loading...
Owner options
Explore your selling options
What's special
Rustic charm meets peaceful country living on this gorgeous acreage in Calera. This inviting 3-bedroom, 2-bathroom cabin-style manufactured home is situated on a generous, nearly 3-acre lot. The property boasts an array of outdoor features designed for both relaxation and recreation: mature trees (including fruit trees), a fenced-in yard, ample space to roam, and—best of all—a stocked fishing pond with an island accessible via a quaint bridge. This serene spot invites fishing, picnicking, or simply enjoying the tranquil surroundings. Enjoy a sunrise cup of coffee or an evening BBQ with friends on the extended back deck. Additional outdoor features include a covered carport, a 12x24 storage shed, and two shipping containers with an electric hoist. Inside, you'll find rustic character throughout with wood-beamed ceilings, cedar-lined walls, wood floors, and cozy spaces accented by not one but two fireplaces—including a classic wood-burning stove, perfect for chilly nights. The open-concept living and dining areas flow seamlessly into a spacious country kitchen featuring custom cabinetry and plenty of counter space. A large, light-filled sunroom offers peaceful views of the land—an ideal spot for morning coffee, reading, or simply unwinding. The primary suite is a restful escape with its own fireplace and ensuite bath, complete with dual vanities and a SafeStep jetted tub. Additional bedrooms are generously sized and full of natural light. This property offers a rare opportunity to own a piece of tranquility in Calera—combining comfortable living spaces with expansive outdoor amenities. Whether you're seeking a peaceful retreat or a space to entertain, this home provides the perfect backdrop for your next chapter.
Zillow last checked: 8 hours ago
Listing updated: June 12, 2025 at 02:37pm
Listed by:
Kassi Wilkey 580-775-4575,
Brewer Realty Group
Bought with:
Carol Layman, 210360
Better Homes & Gardens, Winans
Source: MLS Technology, Inc.,MLS#: 2515248 Originating MLS: MLS Technology
Originating MLS: MLS Technology
Facts & features
Interior
Bedrooms & bathrooms
- Bedrooms: 3
- Bathrooms: 2
- Full bathrooms: 2
Primary bedroom
- Description: Master Bedroom,Fireplace,Walk-in Closet
- Level: First
Bedroom
- Description: Bedroom,
- Level: First
Bedroom
- Description: Bedroom,
- Level: First
Primary bathroom
- Description: Master Bath,Bathtub,Double Sink,Separate Shower,Vent
- Level: First
Bathroom
- Description: Hall Bath,Full Bath,Vent
- Level: First
Kitchen
- Description: Kitchen,Country,Eat-In,Island
- Level: First
Living room
- Description: Living Room,Fireplace,Great Room
- Level: First
Recreation
- Description: Hobby Room,Additional Room
- Level: First
Utility room
- Description: Utility Room,Inside
- Level: First
Heating
- Central, Electric, Heat Pump
Cooling
- Central Air
Appliances
- Included: Dishwasher, Gas Water Heater, Microwave, Oven, Range, Refrigerator, Stove, Tankless Water Heater, Plumbed For Ice Maker
- Laundry: Washer Hookup, Electric Dryer Hookup
Features
- Ceramic Counters, High Ceilings, High Speed Internet, Laminate Counters, Vaulted Ceiling(s), Wired for Data, Gas Range Connection, Gas Oven Connection
- Flooring: Vinyl, Wood
- Windows: Skylight(s), Vinyl, Insulated Windows
- Basement: None
- Number of fireplaces: 2
- Fireplace features: Blower Fan, Other, Wood Burning, Wood BurningStove
Interior area
- Total structure area: 2,010
- Total interior livable area: 2,010 sqft
Property
Parking
- Total spaces: 2
- Parking features: Carport, Detached, Garage
- Garage spaces: 2
- Has carport: Yes
Accessibility
- Accessibility features: Accessible Full Bath, Accessible Approach with Ramp
Features
- Levels: One
- Stories: 1
- Patio & porch: Covered, Deck, Enclosed, Porch
- Exterior features: Gravel Driveway, Rain Gutters, Satellite Dish
- Pool features: None
- Fencing: Chain Link,Full,Wire
- Waterfront features: Other
- Body of water: Texoma Lake
Lot
- Size: 2.87 Acres
- Features: Farm, Fruit Trees, Mature Trees, Pond on Lot, Rolling Slope, Ranch
Details
- Additional structures: Shed(s), Storage
- Parcel number: 070010333
- Horses can be raised: Yes
- Horse amenities: Horses Allowed
Construction
Type & style
- Home type: MobileManufactured
- Architectural style: Cabin
- Property subtype: Manufactured Home, Single Family Residence
Materials
- Manufactured, Wood Siding
- Foundation: Permanent, Tie Down
- Roof: Asphalt,Fiberglass
Condition
- Year built: 2006
Utilities & green energy
- Sewer: Aerobic Septic
- Water: Rural, Well
- Utilities for property: Electricity Available, Natural Gas Available, Water Available
Green energy
- Energy efficient items: Windows
Community & neighborhood
Security
- Security features: No Safety Shelter, Smoke Detector(s)
Community
- Community features: Gutter(s)
Location
- Region: Calera
- Subdivision: Bryan Co Unplatted
Other
Other facts
- Body type: Double Wide
- Listing terms: Conventional,FHA,USDA Loan,VA Loan
Price history
| Date | Event | Price |
|---|---|---|
| 6/10/2025 | Sold | $290,000+3.9%$144/sqft |
Source: | ||
| 4/17/2025 | Pending sale | $279,000$139/sqft |
Source: | ||
| 4/10/2025 | Listed for sale | $279,000+257.7%$139/sqft |
Source: | ||
| 4/4/2019 | Sold | $78,000-54.7%$39/sqft |
Source: Public Record Report a problem | ||
| 11/16/2018 | Sold | $172,000$86/sqft |
Source: | ||
Public tax history
| Year | Property taxes | Tax assessment |
|---|---|---|
| 2024 | $1,851 -7.5% | $21,808 -4.5% |
| 2023 | $2,000 +21% | $22,838 +6.1% |
| 2022 | $1,653 +2.9% | $21,527 +3% |
Find assessor info on the county website
Neighborhood: 74730
Nearby schools
GreatSchools rating
- 5/10Achille Elementary SchoolGrades: PK-8Distance: 3.4 mi
- 5/10Achille High SchoolGrades: 9-12Distance: 3.4 mi
Schools provided by the listing agent
- Elementary: Achille
- High: Achille
- District: Achille - Sch Dist (AC1)
Source: MLS Technology, Inc.. This data may not be complete. We recommend contacting the local school district to confirm school assignments for this home.

