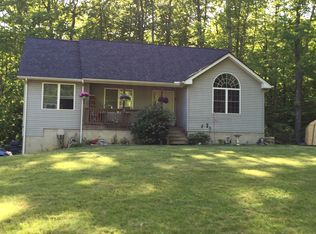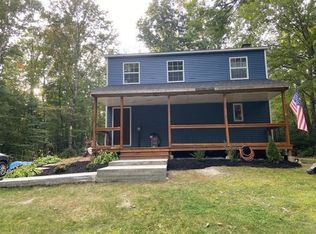Sold for $450,000 on 05/12/23
$450,000
166-166 Stafford Rd #B, Holland, MA 01521
3beds
1,606sqft
Single Family Residence
Built in 2006
5.5 Acres Lot
$-- Zestimate®
$280/sqft
$2,453 Estimated rent
Home value
Not available
Estimated sales range
Not available
$2,453/mo
Zestimate® history
Loading...
Owner options
Explore your selling options
What's special
PLEASE SUBMIT ALL OFFERS BY TUESDAY 03/28/23 at 3:30 PM - 17 Year Young Private Ranch Style Home on 5.5 Acre Wooded Lot - Complete Remodel in 2019 - 7 Rooms - 3 Bedrooms - 2 Full Baths - Open Floor Plan - Cathedral Ceilings - First Floor Laundry - Master Bath - 30' x 30' New Garage - Irrigation System - Ceiling Fans - New Family Room Addition Off Kitchen - New Azek Deck/Rails on Front Porch - New Harmon Pellet Stove with Thermostat - New Vinyl Siding/Metal Trim - New Roof - New Brazilian Cherry Wood Floors/Carpeting - New Retaining Wall/New Asphalt Driveway/New Brick Walkway - Professional Land-Scaping - New Backyard Patio and Firepit - New Shutters - New Oasis Shower Doors - All New Appliances in Kitchen - Central Vac -Custom Plantation Shutters - Above Ground Pool and New Deck - Improvement Sheet Attached - Better Than Brand New !!!!!
Zillow last checked: 8 hours ago
Listing updated: May 12, 2023 at 12:40pm
Listed by:
Daniel Allain 508-641-6839,
Walsh and Associates Real Estate 508-752-7591,
Daniel Allain 508-641-6839
Bought with:
Daniel Allain
Walsh and Associates Real Estate
Source: MLS PIN,MLS#: 73089829
Facts & features
Interior
Bedrooms & bathrooms
- Bedrooms: 3
- Bathrooms: 2
- Full bathrooms: 2
Primary bedroom
- Features: Bathroom - Full, Cathedral Ceiling(s), Ceiling Fan(s), Closet, Flooring - Wall to Wall Carpet
- Level: First
- Area: 196
- Dimensions: 14 x 14
Bedroom 2
- Features: Ceiling Fan(s), Closet, Flooring - Wall to Wall Carpet
- Level: First
- Area: 120
- Dimensions: 12 x 10
Bedroom 3
- Features: Ceiling Fan(s), Closet, Flooring - Wall to Wall Carpet
- Level: First
- Area: 120
- Dimensions: 12 x 10
Primary bathroom
- Features: Yes
Dining room
- Features: Cathedral Ceiling(s), Flooring - Wood, Open Floorplan, Lighting - Overhead
- Level: Main,First
- Area: 100
- Dimensions: 10 x 10
Family room
- Features: Wood / Coal / Pellet Stove, Cathedral Ceiling(s), Flooring - Wood, Exterior Access, Open Floorplan, Lighting - Overhead
- Level: First
- Area: 264
- Dimensions: 22 x 12
Kitchen
- Features: Flooring - Stone/Ceramic Tile, Countertops - Stone/Granite/Solid, Breakfast Bar / Nook, Cabinets - Upgraded, Recessed Lighting, Peninsula, Lighting - Overhead
- Level: First
- Area: 130
- Dimensions: 13 x 10
Living room
- Features: Cathedral Ceiling(s), Ceiling Fan(s), Flooring - Wood, Open Floorplan
- Level: Main,First
- Area: 255
- Dimensions: 17 x 15
Heating
- Baseboard, Oil, Pellet Stove
Cooling
- Window Unit(s)
Appliances
- Laundry: Main Level, Electric Dryer Hookup, Washer Hookup, First Floor
Features
- Central Vacuum, Internet Available - Unknown
- Flooring: Tile, Carpet, Hardwood
- Doors: Insulated Doors
- Windows: Insulated Windows
- Basement: Full,Partially Finished,Walk-Out Access,Garage Access,Concrete
- Has fireplace: No
Interior area
- Total structure area: 1,606
- Total interior livable area: 1,606 sqft
Property
Parking
- Total spaces: 9
- Parking features: Attached, Garage Door Opener, Storage, Workshop in Garage, Garage Faces Side, Paved Drive, Shared Driveway, Off Street, Driveway
- Attached garage spaces: 3
- Uncovered spaces: 6
Features
- Patio & porch: Porch, Deck
- Exterior features: Porch, Deck, Pool - Above Ground, Rain Gutters, Sprinkler System, Satellite Dish
- Has private pool: Yes
- Pool features: Above Ground
- Has view: Yes
- View description: Scenic View(s)
Lot
- Size: 5.50 Acres
- Features: Wooded, Level
Details
- Parcel number: 3451629
- Zoning: RL
- Other equipment: Satellite Dish
Construction
Type & style
- Home type: SingleFamily
- Architectural style: Ranch
- Property subtype: Single Family Residence
Materials
- Frame, Stone
- Foundation: Concrete Perimeter
- Roof: Shingle
Condition
- Year built: 2006
Utilities & green energy
- Electric: Circuit Breakers, 200+ Amp Service
- Sewer: Private Sewer
- Water: Private
- Utilities for property: for Electric Range, for Electric Oven, for Electric Dryer, Washer Hookup
Green energy
- Energy efficient items: Thermostat
Community & neighborhood
Community
- Community features: Shopping, Walk/Jog Trails, Golf, Medical Facility, Bike Path, Conservation Area, Marina, Public School
Location
- Region: Holland
Price history
| Date | Event | Price |
|---|---|---|
| 5/12/2023 | Sold | $450,000+2.3%$280/sqft |
Source: MLS PIN #73089829 | ||
| 3/30/2023 | Contingent | $439,900$274/sqft |
Source: MLS PIN #73089829 | ||
| 3/24/2023 | Listed for sale | $439,900$274/sqft |
Source: MLS PIN #73089829 | ||
Public tax history
Tax history is unavailable.
Neighborhood: 01521
Nearby schools
GreatSchools rating
- 7/10Holland Elementary SchoolGrades: PK-6Distance: 1.1 mi
- 5/10Tantasqua Regional Jr High SchoolGrades: 7-8Distance: 7.3 mi
- 8/10Tantasqua Regional Sr High SchoolGrades: 9-12Distance: 7.2 mi

Get pre-qualified for a loan
At Zillow Home Loans, we can pre-qualify you in as little as 5 minutes with no impact to your credit score.An equal housing lender. NMLS #10287.


