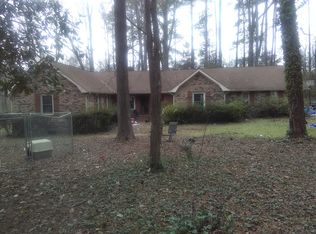This gorgeous farmhouse is located in downtown Monticello. This house has been completely redone. It has 3 bed rooms, 2 full baths and a half bath. The kitchen has beautiful granite counters, island with additional cabinets that has seating of 4. The living room is accented with beautiful wood beams, shiplap and a beautiful fireplace. It has siding doors to see the open and private backyard that has a walkway to the relaxing fire pit. The master bathroom has double vanity with granite countertops, tile shower with seating, and a rainfall massage panel. The masterbed room has his and her closets that is seperated with a built in drawers. The house also has a mudroom and a laundry room with floating shelves, and a beautiful built in floating desk and shelf.
This property is off market, which means it's not currently listed for sale or rent on Zillow. This may be different from what's available on other websites or public sources.

