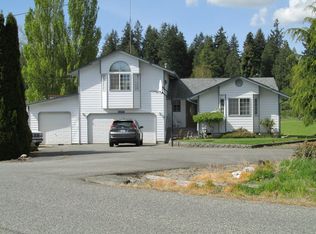This home is a must-see rambler that has been newly painted inside and out, with new Oak Laminate flooring and new windows; located in a rural setting just west of Burlington and near the Skagit Golf and Country Club. Enjoy the country feel of this location yet close to town. Features include a Master bedroom with a full bath, Bay window, and double closet, an additional full bath, a large covered deck, a 10x16 shed, a partially fenced yard, a circular driveway, and a large lot. Burlington Schools and Community.
This property is off market, which means it's not currently listed for sale or rent on Zillow. This may be different from what's available on other websites or public sources.
