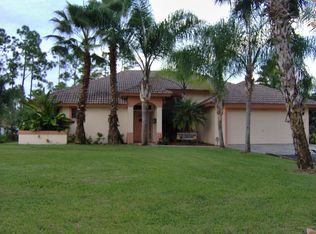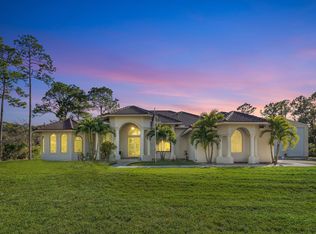This Beautiful pool/spa home has so much to offer 6 bedrooms, 4 baths, 3 car garage, whole house generator, hurricane shutters, paved driveway & fully fenced 1.28 acre lot with no pond. Country styled home with dormers and covered front porch. The main level has the master suite with a lovely large garden styled shower, roman tub, dual sinks, shower & rain heads, linen & large closets. Three other bedrooms and 2 baths are located on the first floor. The Kitchen is very spacious w/ granite counters, stainless steel appliances, snack bar & built in desk area. There is 1 family room on the main level and a huge bonus room w/loft that is located on the second floor along with 2 bedrooms & 1 bath. The spectacular pool/spa and patio area is a backyard oasis that is so wonderful for entertaining.
This property is off market, which means it's not currently listed for sale or rent on Zillow. This may be different from what's available on other websites or public sources.

