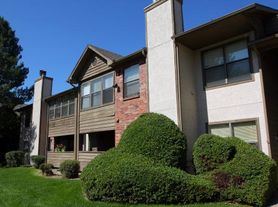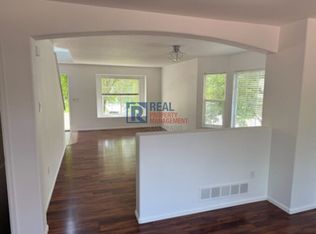Available now- Move in ready and fully furnished, or unfurnished! Plus Quincy reservoir and Cherry Creek state park & Reservoir less than two miles away!
Home Features**
- unfurnished with stylish, modern decor
- bright open-concept kitchen with high-end appliances and quartz countertops
- sleek, soft-close cabinetry and induction cooktop
-large dining area perfect for family meals or hosting
- dedicated workspace options for remote workers
- fenced yard and private outdoor space
- washer/dryer in unit
- 2-car garage+driveway parking
- pet-friendly(case-by-case with deposit)
- Families can enjoy the excellent Cherry Creek schools, including nearby Independence Elementary, to the fabulous and fun Wagon Trail, Kalispell and Sunburst Parks all within walking distance
Looking for tenants with a minimum credit score of 650, along with a strong record of on-time payment history, no prior evictions or collections, and a manageable debt-to-income ratio. Employment and income verification are also required as part of the process
Late Rent Payment: If the tenant fails to make a rent payment in the full amount by the 4th day of each month by 11:59 pm,
$50.00 (US Dollars) per occurrence for each monthly payment that is late after the 4th day rent is
Tenants will be responsible for all utilities, including electricity, gas, water, trash, recycling, and internet/cable (if desired). Utility accounts can be set up directly in the tenant's name, or billing can be arranged through the landlord, depending on lease terms.
Please note that subletting is not permitted under any circumstances.
Pet Policy:
Dogs allowed on a case-by-case basis.
Small/Medium dogs (under 50 lbs): $300 nonrefundable deposit
Large dogs (50+ lbs): $450 nonrefundable deposit
Limitations:
No more than 2 pets are permitted without written approval.
No aggressive breeds or exotic animals (e.g., snakes, ferrets, reptiles) are permitted.
Pets must be house-trained and up to date on vaccines.
SMOKING POLICY: Smoking on the Premises is prohibited on the entire property, including individual units, common areas, every building and adjoining properties.
House for rent
Accepts Zillow applications
$3,500/mo
16596 E Stanford Pl, Aurora, CO 80015
4beds
2,832sqft
Price may not include required fees and charges.
Single family residence
Available now
Small dogs OK
-- A/C
In unit laundry
Attached garage parking
Forced air
What's special
Large dining area
- 23 days |
- -- |
- -- |
Travel times
Facts & features
Interior
Bedrooms & bathrooms
- Bedrooms: 4
- Bathrooms: 4
- Full bathrooms: 3
- 1/2 bathrooms: 1
Heating
- Forced Air
Appliances
- Included: Dishwasher, Dryer, Freezer, Microwave, Oven, Refrigerator, Washer
- Laundry: In Unit
Features
- Flooring: Carpet, Hardwood, Tile
- Furnished: Yes
Interior area
- Total interior livable area: 2,832 sqft
Property
Parking
- Parking features: Attached
- Has attached garage: Yes
- Details: Contact manager
Features
- Exterior features: Cable not included in rent, Electricity not included in rent, Garbage not included in rent, Gas not included in rent, Heating system: Forced Air, Internet not included in rent, No Utilities included in rent, Water not included in rent
Details
- Parcel number: 207308116022
Construction
Type & style
- Home type: SingleFamily
- Property subtype: Single Family Residence
Community & HOA
Location
- Region: Aurora
Financial & listing details
- Lease term: 1 Year
Price history
| Date | Event | Price |
|---|---|---|
| 9/17/2025 | Listed for rent | $3,500$1/sqft |
Source: Zillow Rentals | ||
| 9/8/2025 | Listing removed | $3,500$1/sqft |
Source: Zillow Rentals | ||
| 8/14/2025 | Price change | $3,500-19%$1/sqft |
Source: Zillow Rentals | ||
| 8/6/2025 | Listed for rent | $4,320$2/sqft |
Source: Zillow Rentals | ||
| 1/4/2021 | Sold | $455,000+8.3%$161/sqft |
Source: Public Record | ||

