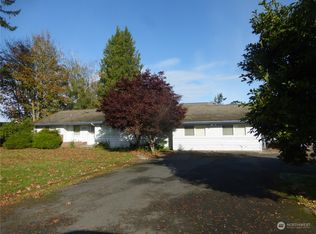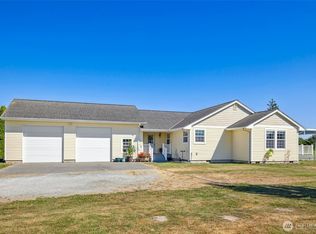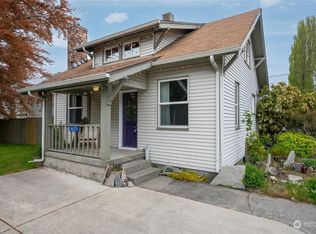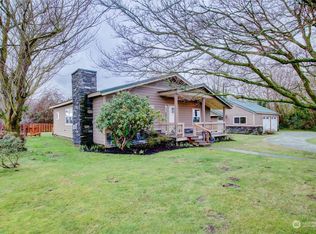Sold
Listed by:
Mary Jo Reitsma,
Brown McMillen Real Estate
Bought with: HomeSmart One Realty
$985,000
16593 McLean Road, Mount Vernon, WA 98273
5beds
3,205sqft
Single Family Residence
Built in 1910
1.9 Acres Lot
$997,400 Zestimate®
$307/sqft
$4,018 Estimated rent
Home value
$997,400
$908,000 - $1.10M
$4,018/mo
Zestimate® history
Loading...
Owner options
Explore your selling options
What's special
Live like a king in this gorgeous 1.9-acre homestead enclosed behind an attractive stone & cedar fence w/custom entry gate in the heart of Skagit Valley farmland & let the rent from the cottage & water tower help pay for it! Main house in pristine condition with nearly everything new including Andersen windows & doors, siding & totally updated, delightful farmhouse kitchen with high-end appliances, quartz counters & walk in pantry. Spacious, adjacent living rm w/fireplace, lovely dining rm & large bonus rm. Library off bonus rm. Primary bedrm upstairs w/ lots of built-ins, window bench & fireplace, 2 more bedrms up along w/full bath & utility rm. The attic is a special place for kids! Info on shop/garage, Air B&B & cottage on supplement.
Zillow last checked: 8 hours ago
Listing updated: February 20, 2024 at 02:22pm
Listed by:
Mary Jo Reitsma,
Brown McMillen Real Estate
Bought with:
Jeffrey R Dowrey, 26396
HomeSmart One Realty
Source: NWMLS,MLS#: 2074746
Facts & features
Interior
Bedrooms & bathrooms
- Bedrooms: 5
- Bathrooms: 3
- Full bathrooms: 1
- 1/2 bathrooms: 1
Primary bedroom
- Level: Second
Bedroom
- Level: Second
Bedroom
- Level: Second
Bathroom full
- Level: Second
Other
- Level: Main
Den office
- Level: Main
Dining room
- Level: Main
Family room
- Level: Main
Kitchen with eating space
- Level: Main
Living room
- Level: Main
Rec room
- Level: Third
Utility room
- Level: Second
Heating
- Fireplace(s), Forced Air
Cooling
- None
Appliances
- Included: Dishwasher, Refrigerator, StoveRange, Water Heater: gas
Features
- Dining Room, Walk-In Pantry
- Flooring: Engineered Hardwood, Softwood
- Windows: Double Pane/Storm Window
- Basement: None
- Number of fireplaces: 2
- Fireplace features: Gas, Main Level: 1, Upper Level: 1, Fireplace
Interior area
- Total structure area: 2,310
- Total interior livable area: 3,205 sqft
Property
Parking
- Total spaces: 4
- Parking features: RV Parking, Detached Garage
- Garage spaces: 4
Features
- Levels: Two
- Stories: 2
- Patio & porch: Fir/Softwood, Double Pane/Storm Window, Dining Room, Fireplace (Primary Bedroom), Walk-In Pantry, Fireplace, Water Heater
- Has view: Yes
- View description: Territorial
Lot
- Size: 1.90 Acres
- Features: Cable TV, Deck, Fenced-Partially, Gas Available, Gated Entry, Outbuildings, Patio, RV Parking, Shop
- Topography: Level
- Residential vegetation: Fruit Trees, Garden Space
Details
- Additional structures: ADU Beds: 2, ADU Baths: 1
- Parcel number: P22368
- Zoning description: Agricultural,Jurisdiction: County
- Special conditions: Standard
Construction
Type & style
- Home type: SingleFamily
- Architectural style: Craftsman
- Property subtype: Single Family Residence
Materials
- Cement Planked
- Foundation: Poured Concrete
Condition
- Very Good
- Year built: 1910
Utilities & green energy
- Electric: Company: PSE
- Sewer: Septic Tank
- Water: Public, Company: PUD
- Utilities for property: Comcast
Community & neighborhood
Location
- Region: Mount Vernon
- Subdivision: West Mount Vernon
Other
Other facts
- Listing terms: Cash Out,Conventional
- Cumulative days on market: 580 days
Price history
| Date | Event | Price |
|---|---|---|
| 11/30/2023 | Sold | $985,000-10%$307/sqft |
Source: | ||
| 11/6/2023 | Pending sale | $1,095,000$342/sqft |
Source: | ||
| 9/17/2023 | Contingent | $1,095,000$342/sqft |
Source: | ||
| 9/6/2023 | Price change | $1,095,000-2.7%$342/sqft |
Source: | ||
| 8/18/2023 | Price change | $1,125,000-1.7%$351/sqft |
Source: | ||
Public tax history
| Year | Property taxes | Tax assessment |
|---|---|---|
| 2024 | $9,927 +7.6% | $767,700 +4.3% |
| 2023 | $9,227 +2.5% | $736,100 +4.9% |
| 2022 | $9,002 | $701,800 +30.9% |
Find assessor info on the county website
Neighborhood: 98273
Nearby schools
GreatSchools rating
- 3/10Washington Elementary SchoolGrades: K-5Distance: 1.8 mi
- 4/10La Venture Middle SchoolGrades: 6-8Distance: 3.6 mi
- 4/10Mount Vernon High SchoolGrades: 9-12Distance: 2.8 mi
Schools provided by the listing agent
- Elementary: Washington Elementary
- High: Mount Vernon High
Source: NWMLS. This data may not be complete. We recommend contacting the local school district to confirm school assignments for this home.
Get pre-qualified for a loan
At Zillow Home Loans, we can pre-qualify you in as little as 5 minutes with no impact to your credit score.An equal housing lender. NMLS #10287.



