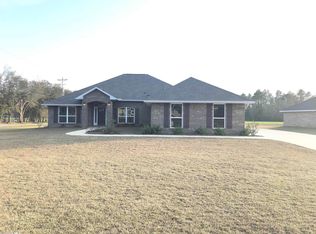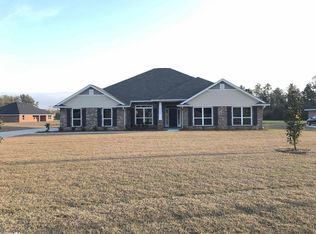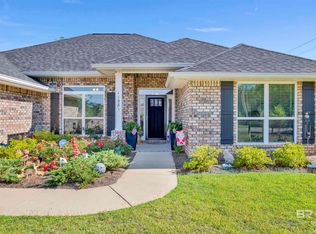Closed
$368,475
16591 River Park Rd, Fairhope, AL 36532
4beds
2,265sqft
Residential
Built in 2022
0.46 Acres Lot
$426,100 Zestimate®
$163/sqft
$2,620 Estimated rent
Home value
$426,100
$405,000 - $452,000
$2,620/mo
Zestimate® history
Loading...
Owner options
Explore your selling options
What's special
Bring your Hopes and Aspirations! Your slice of heaven is waiting for you! There are only 23 homes in this subdivision. What a wonderful community to walk in! It is a half mile for one end to the other and back. If you want your own space you are in for a real treat. This home sits back off the road and is on a half acre Homesite with lots of green space behind you. Your extended driveway gives you lots of extra parking with a two-car side entry garage. This 2265 sq ft home has 4 bedrooms, 3 full baths and an office. Ceiling fans in the office, great room and master bedroom. The ceilings in the great room seem to soar with beautiful crown molding and deep trey giving the room such a spacious feel. The kitchen has soft close cabinets topped with crown molding. The granite shimmers from the puck lighting in the kitchen. The owner's suite has an ensuite bathroom with two walk-in closets, two separate vanities, a sit-down shower and separate garden tub. Complete with a smoked glass window that provides light and privacy. The water closet is also enclosed. In the mornings you can enjoy your morning coffee and breakfast in your breakfast nook looking out the bay windows. 5 and ¼ inch base board throughout including the finished garage. Double pane high efficiency windows that tilt in at the bottom for easy cleaning. The attic has 14 inches of blown insulation for lower electric bills. Spend your enjoyment time on your covered back porch listening to nature or watching your favorite cable ball game on your flat screen TV. You can even dream big and imagine yourself installing a beautiful inground swimming pool outback. This country community has such a serene feel that it is selling out very quickly. Don’t miss your chance to live in this sought after community.
Zillow last checked: 8 hours ago
Listing updated: March 06, 2024 at 09:54am
Listed by:
Sylvia Baker PHONE:251-752-5232,
Adams Homes LLC
Bought with:
Sylvia Baker
Adams Homes LLC
Source: Baldwin Realtors,MLS#: 338158
Facts & features
Interior
Bedrooms & bathrooms
- Bedrooms: 4
- Bathrooms: 3
- Full bathrooms: 3
- Main level bedrooms: 4
Primary bedroom
- Features: 1st Floor Primary, Multiple Walk in Closets
- Level: Main
- Area: 180
- Dimensions: 12 x 15
Bedroom 2
- Level: Main
- Area: 110
- Dimensions: 10 x 11
Bedroom 3
- Level: Main
- Area: 110
- Dimensions: 10 x 11
Bedroom 4
- Level: Main
- Area: 100
- Dimensions: 10 x 10
Primary bathroom
- Features: Double Vanity, Soaking Tub, Separate Shower, Private Water Closet
Dining room
- Features: Breakfast Area-Kitchen, Separate Dining Room
- Level: Main
- Length: 11
Family room
- Level: Main
- Area: 378
- Dimensions: 18 x 21
Kitchen
- Level: Main
- Area: 132
- Dimensions: 12 x 11
Living room
- Level: Main
- Area: 144
- Dimensions: 12 x 12
Heating
- Electric, Heat Pump
Cooling
- Electric, Heat Pump, Ceiling Fan(s), SEER 14
Appliances
- Included: Dishwasher, Microwave, Electric Range, Electric Water Heater
- Laundry: Inside
Features
- Breakfast Bar, Ceiling Fan(s), En-Suite, High Ceilings, Split Bedroom Plan
- Flooring: Carpet, Vinyl
- Windows: Storm Window(s), Double Pane Windows
- Has basement: No
- Has fireplace: No
- Fireplace features: None
Interior area
- Total structure area: 2,265
- Total interior livable area: 2,265 sqft
Property
Parking
- Total spaces: 2
- Parking features: Attached, Garage, Garage Door Opener
- Has attached garage: Yes
- Covered spaces: 2
Features
- Levels: One
- Stories: 1
- Patio & porch: Rear Porch
- Exterior features: Termite Contract
- Has view: Yes
- View description: None
- Waterfront features: No Waterfront
Lot
- Size: 0.46 Acres
- Dimensions: 130 x 155
- Features: Less than 1 acre, Interior Lot, Level, Subdivided
Details
- Parcel number: 5601010001026.023
- Zoning description: Single Family Residence
Construction
Type & style
- Home type: SingleFamily
- Architectural style: Craftsman
- Property subtype: Residential
Materials
- Brick, Vinyl Siding, Frame
- Foundation: Slab
- Roof: Dimensional,Ridge Vent
Condition
- New Construction
- New construction: Yes
- Year built: 2022
Details
- Warranty included: Yes
Utilities & green energy
- Electric: Baldwin EMC
- Sewer: Septic Tank
- Water: Public
- Utilities for property: Underground Utilities, Fairhope Utilities, Electricity Connected
Community & neighborhood
Security
- Security features: Smoke Detector(s)
Community
- Community features: None
Location
- Region: Fairhope
- Subdivision: River Place
HOA & financial
HOA
- Has HOA: No
Other
Other facts
- Price range: $368.5K - $368.5K
- Ownership: Whole/Full
Price history
| Date | Event | Price |
|---|---|---|
| 3/24/2023 | Sold | $368,475$163/sqft |
Source: | ||
| 2/21/2023 | Pending sale | $368,475$163/sqft |
Source: | ||
| 2/6/2023 | Price change | $368,475+1.4%$163/sqft |
Source: | ||
| 1/29/2023 | Price change | $363,475+2.8%$160/sqft |
Source: | ||
| 1/3/2023 | Price change | $353,475-2.8%$156/sqft |
Source: | ||
Public tax history
| Year | Property taxes | Tax assessment |
|---|---|---|
| 2025 | $2,640 +7% | $84,840 +7% |
| 2024 | $2,468 +113% | $79,300 +112.1% |
| 2023 | $1,159 | $37,380 +326.7% |
Find assessor info on the county website
Neighborhood: 36532
Nearby schools
GreatSchools rating
- 9/10J Larry Newton SchoolGrades: PK-6Distance: 2.3 mi
- 10/10Fairhope Middle SchoolGrades: 7-8Distance: 4.2 mi
- 9/10Fairhope High SchoolGrades: 9-12Distance: 4.5 mi
Schools provided by the listing agent
- Elementary: J. Larry Newton
- Middle: Fairhope Middle
- High: Fairhope High
Source: Baldwin Realtors. This data may not be complete. We recommend contacting the local school district to confirm school assignments for this home.
Get pre-qualified for a loan
At Zillow Home Loans, we can pre-qualify you in as little as 5 minutes with no impact to your credit score.An equal housing lender. NMLS #10287.
Sell with ease on Zillow
Get a Zillow Showcase℠ listing at no additional cost and you could sell for —faster.
$426,100
2% more+$8,522
With Zillow Showcase(estimated)$434,622


