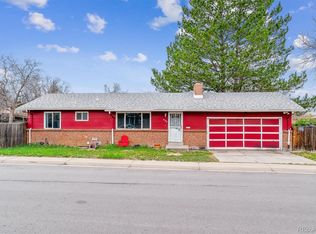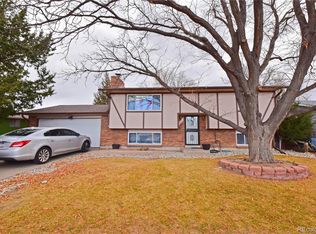Spacious and remodeled 3 bed 3 bath with over 2000 square feet when counting the BONUS ROOM! That's right, there's an extra rec room when counting the finished garage space, which can still be used as a garage. The home sits on a large corner lot and enjoys plenty of space both outside and indoors. Walk through the front door and up the stairs into the updated kitchen and inviting living room next to large windows getting plenty of light. On the main floor there is the master bedroom with a full bathroom, as well as the guest 3/4 bath. Downstairs is two more bedrooms, another bathroom and another even cozier living room with a wood burning fireplace near the laundry room. Head through the next door and up some stairs into the BONUS ROOM, the finished garage giving hundreds of extra square feet in space; there's so much room for activities! Head out the glass doors into the massive backyard and take in the whole view by climbing up the wood deck that overlooks the backyard with a shed, garden boxes and a fire pit. This home is prime for a family or social occasions!
This property is off market, which means it's not currently listed for sale or rent on Zillow. This may be different from what's available on other websites or public sources.

