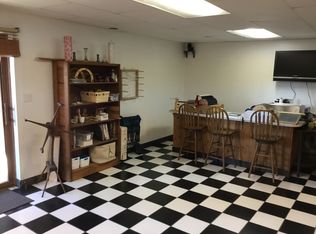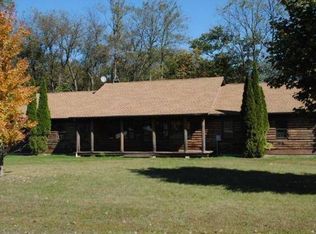Sold
$670,000
16590 Heim Rd, Chelsea, MI 48118
4beds
4,155sqft
Single Family Residence
Built in 2002
10.01 Acres Lot
$674,800 Zestimate®
$161/sqft
$3,628 Estimated rent
Home value
$674,800
$607,000 - $749,000
$3,628/mo
Zestimate® history
Loading...
Owner options
Explore your selling options
What's special
Whole house generator, magnificent views, wrap around porch, quick hop onto I-94 & high speed internet! Who could ask for anything more? First time on the market for this custom built ranch on 10 gorgeous acres in beautiful Sharon Township. W/ a nature preserve to the west of the property, you can rest assured that your views are protected and what you see is what you get! No matter where you are in the house the abundant Andersen windows provide an easy connection w/ nature & give you a sense of tranquility that is unmatched for a house at this value. The floor plan is split w/ primary suite on one end & secondary bedrooms w/ a shared jack n jill bath on the other end. There are 2 generous bonus rooms that are currently used as a home office, but could easily be extra bedrooms. The finished walkout basement features a 3rd full bathroom and a workshop area that can support even the most ambitious woodworker, artists studio, or home gym! New roof in 2024, whole house generator. covered porch on 3 sides of the home, extra single car wide detached garage for lawn/snow equipment, attachhttps://drive.google.com/file/d/1CsQRagN_y6Zk_Jpke7Dwc-FN6C36Vt5N/view?usp=sharing
Zillow last checked: 8 hours ago
Listing updated: June 29, 2025 at 05:37pm
Listed by:
Holly Koch 734-395-6556,
Preview Properties.com
Bought with:
Debbie Bourdon, 6501341321
Real Estate One Inc
Source: MichRIC,MLS#: 25015964
Facts & features
Interior
Bedrooms & bathrooms
- Bedrooms: 4
- Bathrooms: 4
- Full bathrooms: 3
- 1/2 bathrooms: 1
- Main level bedrooms: 3
Heating
- Forced Air
Appliances
- Laundry: Laundry Room, Main Level, Sink
Features
- Basement: Daylight,Full,Walk-Out Access
- Number of fireplaces: 1
Interior area
- Total structure area: 2,995
- Total interior livable area: 4,155 sqft
- Finished area below ground: 1,160
Property
Parking
- Total spaces: 2
- Parking features: Garage Faces Side, Garage Door Opener, Detached, Attached
- Garage spaces: 2
Features
- Stories: 3
Lot
- Size: 10.01 Acres
Details
- Parcel number: O1505100015
Construction
Type & style
- Home type: SingleFamily
- Architectural style: Ranch
- Property subtype: Single Family Residence
Materials
- Vinyl Siding
Condition
- New construction: No
- Year built: 2002
Utilities & green energy
- Sewer: Septic Tank
- Water: Well
Community & neighborhood
Location
- Region: Chelsea
Other
Other facts
- Listing terms: Cash,FHA,VA Loan,Conventional
Price history
| Date | Event | Price |
|---|---|---|
| 6/27/2025 | Sold | $670,000-4.3%$161/sqft |
Source: | ||
| 5/31/2025 | Pending sale | $699,999$168/sqft |
Source: | ||
| 5/21/2025 | Contingent | $699,999$168/sqft |
Source: | ||
| 5/9/2025 | Price change | $699,999-5.4%$168/sqft |
Source: | ||
| 4/17/2025 | Listed for sale | $739,900$178/sqft |
Source: | ||
Public tax history
| Year | Property taxes | Tax assessment |
|---|---|---|
| 2025 | $5,806 | $282,300 -3.7% |
| 2024 | -- | $293,200 +0.1% |
| 2023 | -- | $292,800 +8.7% |
Find assessor info on the county website
Neighborhood: 48118
Nearby schools
GreatSchools rating
- 8/10South Meadows Elementary SchoolGrades: 3-5Distance: 6.8 mi
- 8/10Beach Middle SchoolGrades: 6-8Distance: 6.7 mi
- 9/10Chelsea High SchoolGrades: 9-12Distance: 6.7 mi

Get pre-qualified for a loan
At Zillow Home Loans, we can pre-qualify you in as little as 5 minutes with no impact to your credit score.An equal housing lender. NMLS #10287.

