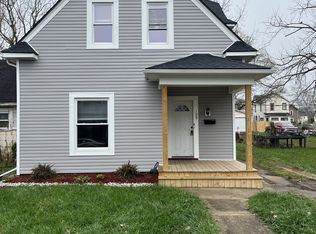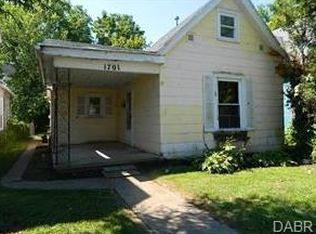Closed
$146,000
1659 Warder St, Springfield, OH 45503
3beds
1,531sqft
Single Family Residence
Built in 1882
5,662.8 Square Feet Lot
$153,400 Zestimate®
$95/sqft
$1,190 Estimated rent
Home value
$153,400
$129,000 - $184,000
$1,190/mo
Zestimate® history
Loading...
Owner options
Explore your selling options
What's special
Welcome to your dream home in Springfield, Ohio! This fully remodeled gem boasts 3 bedrooms, 1 bathroom, and a spacious 1531 square feet of living space. With laundry conveniently located on the main level, chores become a breeze.
Located in an extremely convenient area close to all the dining and shopping options of Main Street, you'll never be far from the action. Plus, the full unfinished basement provides ample storage or the opportunity to customize the space to suit your needs. Don't miss out on the chance to make this house your home! Schedule a viewing today.
Zillow last checked: 8 hours ago
Listing updated: October 01, 2024 at 06:23am
Listed by:
Tim Sisler 937-322-0352,
Coldwell Banker Heritage
Bought with:
Kathryn Roberts, 2021005271
Red 1 Realty
Source: WRIST,MLS#: 1030198
Facts & features
Interior
Bedrooms & bathrooms
- Bedrooms: 3
- Bathrooms: 1
- Full bathrooms: 1
Bedroom 1
- Level: Second
- Area: 196 Square Feet
- Dimensions: 14.00 x 14.00
Bedroom 2
- Level: Second
- Area: 168 Square Feet
- Dimensions: 12.00 x 14.00
Bedroom 3
- Level: Second
- Area: 140 Square Feet
- Dimensions: 10.00 x 14.00
Dining room
- Level: First
- Area: 154 Square Feet
- Dimensions: 11.00 x 14.00
Kitchen
- Level: First
- Area: 80 Square Feet
- Dimensions: 8.00 x 10.00
Living room
- Level: First
- Area: 308 Square Feet
- Dimensions: 14.00 x 22.00
Heating
- Forced Air, Natural Gas
Features
- Basement: Full
- Has fireplace: No
Interior area
- Total structure area: 1,531
- Total interior livable area: 1,531 sqft
Property
Features
- Levels: Two
- Stories: 2
Lot
- Size: 5,662 sqft
- Dimensions: 40 x 140
- Features: Residential Lot
Details
- Parcel number: 3400700029422003
Construction
Type & style
- Home type: SingleFamily
- Property subtype: Single Family Residence
Materials
- Aluminum Siding, Vinyl Siding
Condition
- Year built: 1882
Utilities & green energy
- Sewer: Public Sewer
- Water: Supplied Water
Community & neighborhood
Location
- Region: Springfield
- Subdivision: Mcnally
Other
Other facts
- Listing terms: Cash,Conventional,FHA,VA Loan
Price history
| Date | Event | Price |
|---|---|---|
| 6/14/2024 | Sold | $146,000+4.3%$95/sqft |
Source: | ||
| 2/23/2024 | Pending sale | $140,000$91/sqft |
Source: DABR MLS #905227 Report a problem | ||
| 2/19/2024 | Listed for sale | $140,000+230.2%$91/sqft |
Source: DABR MLS #905227 Report a problem | ||
| 1/16/2024 | Sold | $42,400+0.1%$28/sqft |
Source: Public Record Report a problem | ||
| 1/9/2023 | Sold | $42,351-34.8%$28/sqft |
Source: Public Record Report a problem | ||
Public tax history
| Year | Property taxes | Tax assessment |
|---|---|---|
| 2024 | $1,043 +2.7% | $21,080 |
| 2023 | $1,016 -2.4% | $21,080 |
| 2022 | $1,041 +9% | $21,080 +18% |
Find assessor info on the county website
Neighborhood: 45503
Nearby schools
GreatSchools rating
- 4/10Warder Park-Wayne Elementary SchoolGrades: K-6Distance: 1 mi
- 2/10Schaefer Middle SchoolGrades: 7-8Distance: 1 mi
- 4/10Springfield High SchoolGrades: 9-12Distance: 2 mi
Get pre-qualified for a loan
At Zillow Home Loans, we can pre-qualify you in as little as 5 minutes with no impact to your credit score.An equal housing lender. NMLS #10287.
Sell with ease on Zillow
Get a Zillow Showcase℠ listing at no additional cost and you could sell for —faster.
$153,400
2% more+$3,068
With Zillow Showcase(estimated)$156,468

