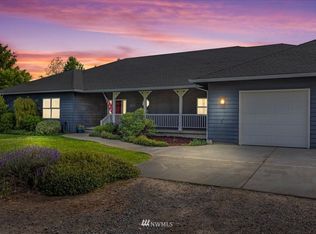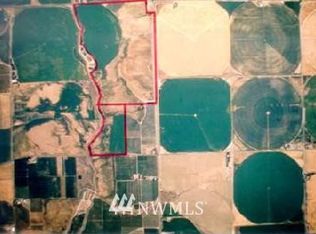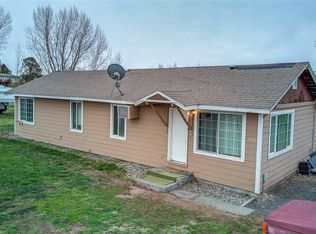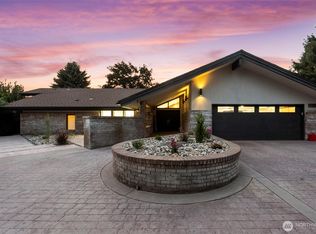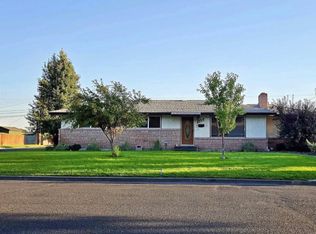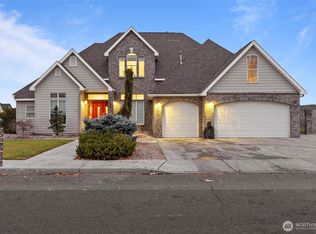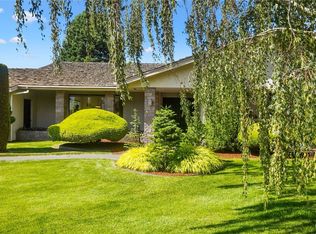If you want to escape city living come look at this beauty sitting on 5.5 Acres of Rural Heaven! Home is 2200 SF with 3 Big Bedrooms (Huge Primary) with 2.5 Bath, Den/office, Great Room, Big Bay Window, Spacious 2-Car Garage, Relaxing Covered Front Porch, AND SO MUCH MORE! There's also a nice Storage Shed! 30x50 Workshop/Metal Frame, Concrete Floor with Slab in Front, & 2 pellet stoves! 45x50 Machine Shed with sliding doors & Concrete Floor! Great Shops, Big Beautiful Lawn, plenty of Honeycrisp apple trees!! All info deemed accurate but Buyer to verify.
Active
Listed by:
Tyler Voorhies,
RE/MAX Northwest
$860,000
1659 Gillis Road, Othello, WA 99344
3beds
2,200sqft
Est.:
Single Family Residence
Built in 1993
5.5 Acres Lot
$-- Zestimate®
$391/sqft
$-- HOA
What's special
Honeycrisp apple treesGreat roomSliding doorsBig bay windowRelaxing covered front porch
- 477 days |
- 194 |
- 4 |
Zillow last checked: 8 hours ago
Listing updated: November 11, 2025 at 05:04am
Listed by:
Tyler Voorhies,
RE/MAX Northwest
Source: NWMLS,MLS#: 2304024
Tour with a local agent
Facts & features
Interior
Bedrooms & bathrooms
- Bedrooms: 3
- Bathrooms: 3
- Full bathrooms: 2
- 1/2 bathrooms: 1
- Main level bathrooms: 3
- Main level bedrooms: 3
Bedroom
- Level: Main
Bedroom
- Level: Main
Bedroom
- Level: Main
Bathroom full
- Level: Main
Bathroom full
- Level: Main
Heating
- Forced Air, Electric
Cooling
- Central Air
Appliances
- Included: Dishwasher(s), Refrigerator(s), Stove(s)/Range(s), Water Heater: Electric, Water Heater Location: Utility Room
Features
- Flooring: Laminate, Vinyl, Carpet
- Basement: None
- Has fireplace: No
Interior area
- Total structure area: 2,200
- Total interior livable area: 2,200 sqft
Property
Parking
- Total spaces: 2
- Parking features: Driveway, Detached Garage, RV Parking
- Garage spaces: 2
Features
- Levels: One
- Stories: 1
- Patio & porch: Water Heater
- Has view: Yes
- View description: Territorial
Lot
- Size: 5.5 Acres
- Features: Paved, Deck, Outbuildings, Patio, RV Parking, Shop, Sprinkler System
- Topography: Level
- Residential vegetation: Fruit Trees, Garden Space
Details
- Parcel number: 2100461260487
- Zoning description: Jurisdiction: County
- Special conditions: Standard
Construction
Type & style
- Home type: SingleFamily
- Property subtype: Single Family Residence
Materials
- Stone, Wood Products
- Foundation: Poured Concrete
- Roof: Composition
Condition
- Good
- Year built: 1993
- Major remodel year: 1993
Utilities & green energy
- Electric: Company: Big Bend Electric
- Sewer: Septic Tank, Company: Septic
- Water: Community, Individual Well, Company: Country Lane East Water Association
- Utilities for property: Dish, Desert Winds Wireless
Community & HOA
Community
- Subdivision: Othello
Location
- Region: Othello
Financial & listing details
- Price per square foot: $391/sqft
- Tax assessed value: $358,100
- Annual tax amount: $3,748
- Date on market: 10/21/2024
- Cumulative days on market: 479 days
- Listing terms: Cash Out,Conventional,Farm Home Loan
- Inclusions: Dishwasher(s), Refrigerator(s), Stove(s)/Range(s)
Estimated market value
Not available
Estimated sales range
Not available
Not available
Price history
Price history
| Date | Event | Price |
|---|---|---|
| 11/7/2025 | Price change | $860,000+13.2%$391/sqft |
Source: | ||
| 10/22/2024 | Listed for sale | $760,000+9.4%$345/sqft |
Source: | ||
| 4/14/2023 | Sold | $695,000$316/sqft |
Source: | ||
| 3/21/2023 | Pending sale | $695,000$316/sqft |
Source: | ||
| 3/21/2023 | Listed for sale | $695,000$316/sqft |
Source: | ||
Public tax history
Public tax history
| Year | Property taxes | Tax assessment |
|---|---|---|
| 2024 | $3,650 -4.2% | $358,100 |
| 2023 | $3,808 +7.8% | $358,100 +18.7% |
| 2022 | $3,533 -3.8% | $301,800 +4.9% |
Find assessor info on the county website
BuyAbility℠ payment
Est. payment
$5,014/mo
Principal & interest
$4111
Property taxes
$602
Home insurance
$301
Climate risks
Neighborhood: 99344
Nearby schools
GreatSchools rating
- 6/10Wahitis Elementary SchoolGrades: K-6Distance: 3.4 mi
- 2/10Mcfarland JuniorGrades: 6-8Distance: 3.7 mi
- 3/10Othello High SchoolGrades: 9-12Distance: 4.1 mi
Schools provided by the listing agent
- Middle: Mcfarland Jnr
- High: Othello High
Source: NWMLS. This data may not be complete. We recommend contacting the local school district to confirm school assignments for this home.
- Loading
- Loading

