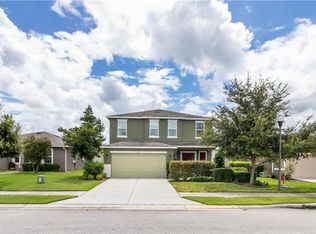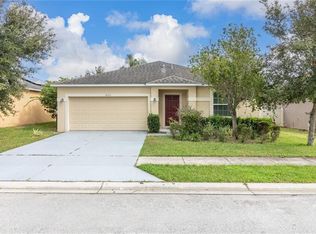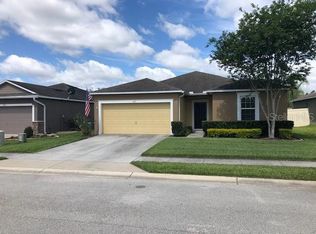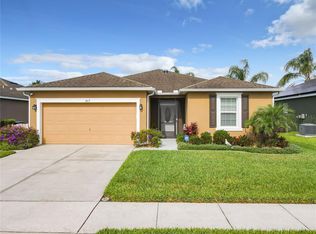PRIDE OF OWNERSHIP ! Welcome home to this popular design ,cozy and comfy sized home with tons of upgrades. This 3Bedroom, 2 bath well maintained home is located in a gated, quiet, newly develop but stable community. It feels country, yet close toattractions, place of worship, government services facilities and the beaches. House has a solar energy source so it's easy on thepocketbook for utilities, fenced backyard and front cameras for security, and enclosed back patio to enjoy Florida weather when at it'sbest, and I have to mention the backyard has a room for a cozy pool and shed for gardening tools storing. Get with your Realtor,make an appointment and you are welcome to preview this house in person on what it has to offer, owner just request that you mustobserve and practice Covid-19 precautions and preventions.
This property is off market, which means it's not currently listed for sale or rent on Zillow. This may be different from what's available on other websites or public sources.



