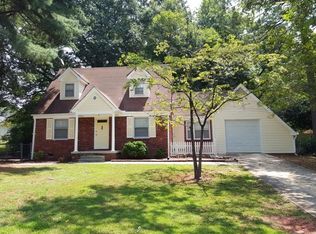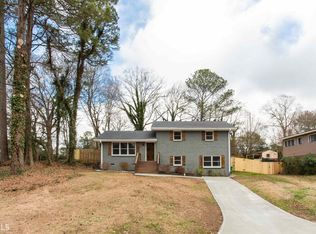Closed
$383,000
1659 Spruce Valley Dr, Decatur, GA 30033
3beds
1,542sqft
Single Family Residence
Built in 1950
0.4 Acres Lot
$428,900 Zestimate®
$248/sqft
$2,287 Estimated rent
Home value
$428,900
$403,000 - $459,000
$2,287/mo
Zestimate® history
Loading...
Owner options
Explore your selling options
What's special
Historic Home nestled on a Corner Lot! Located just MINUTES away from the vibrant pulse of Downtown Decatur, the CDC, Emory University, Parks, Shopping, Dining, and more, this home is perfect for an Investor or Savvy Buyer. Step through the inviting entrance and discover a seamlessly flowing floorplan adorned with abundant Natural Light and Hardwood Floors. The Fireside Family Room sets a cozy ambiance, effortlessly transitioning into the Updated Kitchen boasting Stainless Steel Appliances and elegant Quartz countertops. Adjacent to the kitchen, a versatile Bonus Room awaits, offering a perfect retreat for a Home Office or Additional Space for Entertaining guests. With Three Spacious Bedrooms and Two Full Bathrooms, this home caters to both relaxation and functionality. Step outside to discover a Large Covered Patio, ideal for enjoying lazy afternoons or hosting gatherings with friends and family against the backdrop of the Spacious, Fully Fenced Backyard. Conveniently Located with Easy Access to Major Highways, this home offers the perfect blend of Historic Charm, Modern Updates, and Proximity to all the amenities and attractions that Decatur has to offer!
Zillow last checked: 8 hours ago
Listing updated: April 30, 2024 at 07:39am
Listed by:
Justin Landis 404-860-1816,
Bolst, Inc.,
Ashton Ernst 770-298-1013,
Bolst, Inc.
Bought with:
Casey Dellinger, 400352
Bolst, Inc.
Source: GAMLS,MLS#: 10272931
Facts & features
Interior
Bedrooms & bathrooms
- Bedrooms: 3
- Bathrooms: 2
- Full bathrooms: 2
- Main level bathrooms: 1
- Main level bedrooms: 1
Dining room
- Features: Separate Room
Kitchen
- Features: Solid Surface Counters
Heating
- Other
Cooling
- Ceiling Fan(s), Other
Appliances
- Included: Disposal, Microwave, Oven/Range (Combo), Refrigerator, Stainless Steel Appliance(s)
- Laundry: Other
Features
- Split Bedroom Plan
- Flooring: Hardwood
- Basement: Crawl Space
- Number of fireplaces: 1
- Fireplace features: Family Room
- Common walls with other units/homes: No Common Walls
Interior area
- Total structure area: 1,542
- Total interior livable area: 1,542 sqft
- Finished area above ground: 1,542
- Finished area below ground: 0
Property
Parking
- Total spaces: 1
- Parking features: Attached, Garage, Kitchen Level, Off Street
- Has attached garage: Yes
Features
- Levels: Two
- Stories: 2
- Patio & porch: Patio
- Fencing: Fenced,Back Yard
- Body of water: None
Lot
- Size: 0.40 Acres
- Features: Level, Private
Details
- Additional structures: Shed(s)
- Parcel number: 18 145 09 005
Construction
Type & style
- Home type: SingleFamily
- Architectural style: Brick 4 Side,Other
- Property subtype: Single Family Residence
Materials
- Brick
- Foundation: Pillar/Post/Pier
- Roof: Composition
Condition
- Resale
- New construction: No
- Year built: 1950
Utilities & green energy
- Sewer: Public Sewer
- Water: Public
- Utilities for property: High Speed Internet, Other
Green energy
- Energy efficient items: Thermostat
Community & neighborhood
Security
- Security features: Smoke Detector(s)
Community
- Community features: Park, Playground, Street Lights, Walk To Schools, Near Shopping
Location
- Region: Decatur
- Subdivision: None
HOA & financial
HOA
- Has HOA: No
- Services included: None
Other
Other facts
- Listing agreement: Exclusive Right To Sell
Price history
| Date | Event | Price |
|---|---|---|
| 4/25/2024 | Sold | $383,000-4.2%$248/sqft |
Source: | ||
| 4/16/2024 | Pending sale | $399,900$259/sqft |
Source: | ||
| 10/2/2023 | Listing removed | -- |
Source: Zillow Rentals Report a problem | ||
| 9/12/2023 | Price change | $2,295-4.2%$1/sqft |
Source: Zillow Rentals Report a problem | ||
| 8/31/2023 | Listed for rent | $2,395+14.3%$2/sqft |
Source: Zillow Rentals Report a problem | ||
Public tax history
| Year | Property taxes | Tax assessment |
|---|---|---|
| 2025 | $6,832 -0.2% | $145,280 -0.2% |
| 2024 | $6,847 +3.5% | $145,560 +3% |
| 2023 | $6,613 +23.7% | $141,320 +24.8% |
Find assessor info on the county website
Neighborhood: 30033
Nearby schools
GreatSchools rating
- 6/10Briarlake Elementary SchoolGrades: PK-5Distance: 1.1 mi
- 5/10Henderson Middle SchoolGrades: 6-8Distance: 2.8 mi
- 7/10Lakeside High SchoolGrades: 9-12Distance: 2 mi
Schools provided by the listing agent
- Elementary: Briarlake
- Middle: Henderson
- High: Lakeside
Source: GAMLS. This data may not be complete. We recommend contacting the local school district to confirm school assignments for this home.
Get a cash offer in 3 minutes
Find out how much your home could sell for in as little as 3 minutes with a no-obligation cash offer.
Estimated market value$428,900
Get a cash offer in 3 minutes
Find out how much your home could sell for in as little as 3 minutes with a no-obligation cash offer.
Estimated market value
$428,900

