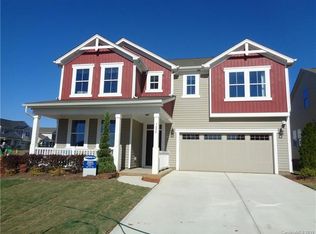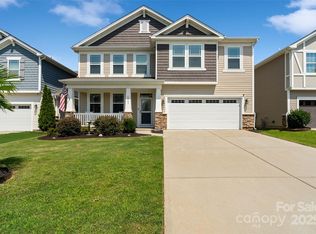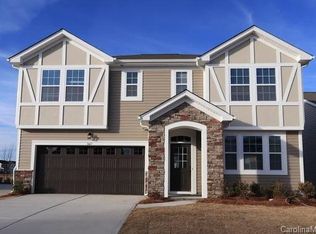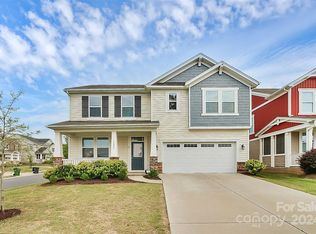Closed
$515,000
1659 Rutledge Hills Dr, York, SC 29745
4beds
2,837sqft
Single Family Residence
Built in 2017
0.14 Acres Lot
$524,600 Zestimate®
$182/sqft
$2,887 Estimated rent
Home value
$524,600
$498,000 - $551,000
$2,887/mo
Zestimate® history
Loading...
Owner options
Explore your selling options
What's special
Welcome to this meticulously maintained home nestled in the picturesque Kings Grove community. This residence exudes charm and sophistication while offering an abundance of natural light throughout. Allow the front porch to greet you as it offers a serene space to unwind and enjoy the beautiful surroundings. Then step inside and see the open floor plan that showcases the home's spaciousness and functionality. The main level features the primary suite, an office for added versatility, and a kitchen with stainless steel appliances, granite countertops, and an oversized pantry. Upstairs, discover 3 additional bedrooms and a generously sized bonus room for relaxation or entertainment. This home truly shines with its model-like appearance, as it was once the model home for the community. Whether you're lounging or entertaining, this home offers the perfect blend of comfort and style. Canned lighting throughout. Epoxyed garage floor. Pool table and refrigerator convey.
Zillow last checked: 8 hours ago
Listing updated: May 08, 2024 at 10:14am
Listing Provided by:
Courtney Martin Courtneym@ivesterjackson.com,
Ivester Jackson Christie's
Bought with:
Carissa Sanchez
ERA Live Moore
Source: Canopy MLS as distributed by MLS GRID,MLS#: 4124461
Facts & features
Interior
Bedrooms & bathrooms
- Bedrooms: 4
- Bathrooms: 4
- Full bathrooms: 3
- 1/2 bathrooms: 1
- Main level bedrooms: 1
Primary bedroom
- Level: Main
Bedroom s
- Level: Upper
Bedroom s
- Level: Upper
Bedroom s
- Level: Upper
Bathroom full
- Level: Main
Bathroom half
- Level: Main
Bathroom full
- Level: Upper
Bathroom full
- Level: Upper
Dining room
- Level: Main
Great room
- Level: Main
Kitchen
- Level: Main
Loft
- Level: Upper
Office
- Level: Main
Heating
- Forced Air
Cooling
- Central Air
Appliances
- Included: Dishwasher, Disposal, Microwave, Oven, Refrigerator
- Laundry: Main Level
Features
- Has basement: No
- Fireplace features: Great Room
Interior area
- Total structure area: 2,837
- Total interior livable area: 2,837 sqft
- Finished area above ground: 2,837
- Finished area below ground: 0
Property
Parking
- Total spaces: 2
- Parking features: Driveway, Attached Garage, Garage on Main Level
- Attached garage spaces: 2
- Has uncovered spaces: Yes
- Details: Attached garage, driveway
Features
- Levels: Two
- Stories: 2
- Pool features: Community
Lot
- Size: 0.14 Acres
Details
- Parcel number: 5570201115
- Zoning: RES
- Special conditions: Standard
Construction
Type & style
- Home type: SingleFamily
- Property subtype: Single Family Residence
Materials
- Vinyl
- Foundation: Slab
Condition
- New construction: No
- Year built: 2017
Utilities & green energy
- Sewer: County Sewer
- Water: County Water
Community & neighborhood
Location
- Region: York
- Subdivision: Kings Grove Manor
HOA & financial
HOA
- Has HOA: Yes
- HOA fee: $234 quarterly
- Association name: Revelation Community Management
- Association phone: 704-583-8312
Other
Other facts
- Listing terms: Cash,Conventional
- Road surface type: Concrete, Paved
Price history
| Date | Event | Price |
|---|---|---|
| 5/3/2024 | Sold | $515,000$182/sqft |
Source: | ||
| 4/5/2024 | Listed for sale | $515,000+56.1%$182/sqft |
Source: | ||
| 11/26/2019 | Sold | $330,000+18.1%$116/sqft |
Source: Public Record Report a problem | ||
| 7/30/2019 | Listing removed | $279,462$99/sqft |
Source: Mattamy Homes Report a problem | ||
| 7/27/2019 | Listed for sale | $279,462$99/sqft |
Source: Mattamy Homes Report a problem | ||
Public tax history
| Year | Property taxes | Tax assessment |
|---|---|---|
| 2025 | -- | $29,220 +139.2% |
| 2024 | $1,726 -2.4% | $12,215 +0.1% |
| 2023 | $1,768 +21.4% | $12,200 |
Find assessor info on the county website
Neighborhood: 29745
Nearby schools
GreatSchools rating
- 7/10Crowders Creek Elementary SchoolGrades: PK-5Distance: 1.3 mi
- 5/10Oakridge Middle SchoolGrades: 6-8Distance: 2.7 mi
- 9/10Clover High SchoolGrades: 9-12Distance: 5 mi
Schools provided by the listing agent
- Elementary: Crowders Creek
- Middle: Oakridge
- High: Clover
Source: Canopy MLS as distributed by MLS GRID. This data may not be complete. We recommend contacting the local school district to confirm school assignments for this home.
Get a cash offer in 3 minutes
Find out how much your home could sell for in as little as 3 minutes with a no-obligation cash offer.
Estimated market value$524,600
Get a cash offer in 3 minutes
Find out how much your home could sell for in as little as 3 minutes with a no-obligation cash offer.
Estimated market value
$524,600



