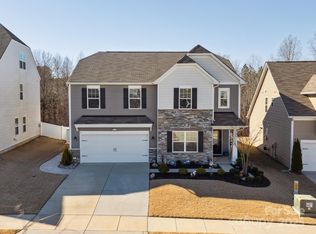Closed
$510,000
1659 Loggerhead Dr, Lancaster, SC 29720
4beds
2,842sqft
Single Family Residence
Built in 2021
0.16 Acres Lot
$515,000 Zestimate®
$179/sqft
$2,821 Estimated rent
Home value
$515,000
$469,000 - $567,000
$2,821/mo
Zestimate® history
Loading...
Owner options
Explore your selling options
What's special
Welcome to this beautifully maintained 4 bedroom, 3.5 bathroom home that blends style, comfort, and functionality! Nestled on a private lot that backs up to trees, this home features dual primary bedrooms so you can choose to have your master on the ground floor or on the second floor! The layout is thoughtfully designed to provide both comfort and functionality for everyday living. Your next home has four large bedrooms, gourmet kitchen with sleek countertops, office, laundry room and an oversized sitting room on the second floor. Enjoy amazing community amenities including outdoor pools, playground, walking trails, recreation and more. With every detail meticulously maintained, this home is truly move-in ready! Don't miss this incredible opportunity!
Zillow last checked: 8 hours ago
Listing updated: August 07, 2025 at 10:21am
Listing Provided by:
Matthew John mattsellslakenorman@gmail.com,
Fathom Realty
Bought with:
Kalie Koivisto
COMPASS
Source: Canopy MLS as distributed by MLS GRID,MLS#: 4263537
Facts & features
Interior
Bedrooms & bathrooms
- Bedrooms: 4
- Bathrooms: 4
- Full bathrooms: 3
- 1/2 bathrooms: 1
- Main level bedrooms: 1
Primary bedroom
- Level: Main
Primary bedroom
- Level: Upper
Bedroom s
- Level: Upper
Bedroom s
- Level: Upper
Bathroom half
- Level: Main
Bathroom full
- Level: Main
Bathroom full
- Level: Upper
Bathroom full
- Level: Upper
Dining area
- Level: Main
Kitchen
- Level: Main
Laundry
- Level: Main
Living room
- Level: Main
Office
- Level: Main
Other
- Level: Upper
Heating
- Central, Forced Air, Natural Gas
Cooling
- Central Air, Zoned
Appliances
- Included: Dishwasher, Disposal, Microwave, Refrigerator with Ice Maker
- Laundry: Laundry Room, Lower Level
Features
- Kitchen Island, Pantry
- Windows: Insulated Windows
- Has basement: No
- Fireplace features: Family Room
Interior area
- Total structure area: 2,842
- Total interior livable area: 2,842 sqft
- Finished area above ground: 2,842
- Finished area below ground: 0
Property
Parking
- Total spaces: 4
- Parking features: Attached Garage, Garage on Main Level
- Attached garage spaces: 2
- Uncovered spaces: 2
Features
- Levels: Two
- Stories: 2
- Patio & porch: Front Porch, Patio
- Pool features: Community
Lot
- Size: 0.16 Acres
- Features: Level, Wooded
Details
- Parcel number: 0015E0A033.00
- Zoning: RES
- Special conditions: Standard
Construction
Type & style
- Home type: SingleFamily
- Property subtype: Single Family Residence
Materials
- Vinyl
- Foundation: Slab
- Roof: Shingle
Condition
- New construction: No
- Year built: 2021
Utilities & green energy
- Sewer: Public Sewer
- Water: City
Community & neighborhood
Community
- Community features: Clubhouse, Fitness Center, Playground, Sidewalks, Street Lights
Location
- Region: Lancaster
- Subdivision: Walnut Creek
HOA & financial
HOA
- Has HOA: Yes
- HOA fee: $362 semi-annually
- Association name: Hawthrone
- Association phone: 704-377-0114
Other
Other facts
- Listing terms: Cash,Conventional,VA Loan
- Road surface type: Concrete, Paved
Price history
| Date | Event | Price |
|---|---|---|
| 8/6/2025 | Sold | $510,000-1%$179/sqft |
Source: | ||
| 6/6/2025 | Pending sale | $515,000$181/sqft |
Source: | ||
| 5/28/2025 | Listed for sale | $515,000+17.3%$181/sqft |
Source: | ||
| 11/22/2021 | Sold | $439,179$155/sqft |
Source: Public Record Report a problem | ||
Public tax history
| Year | Property taxes | Tax assessment |
|---|---|---|
| 2024 | $5,970 | $17,280 |
| 2023 | $5,970 -32% | $17,280 -33.3% |
| 2022 | $8,774 | $25,920 |
Find assessor info on the county website
Neighborhood: 29720
Nearby schools
GreatSchools rating
- 4/10Van Wyck ElementaryGrades: PK-4Distance: 5 mi
- 4/10Indian Land Middle SchoolGrades: 6-8Distance: 4.3 mi
- 7/10Indian Land High SchoolGrades: 9-12Distance: 2.2 mi
Get a cash offer in 3 minutes
Find out how much your home could sell for in as little as 3 minutes with a no-obligation cash offer.
Estimated market value$515,000
Get a cash offer in 3 minutes
Find out how much your home could sell for in as little as 3 minutes with a no-obligation cash offer.
Estimated market value
$515,000
