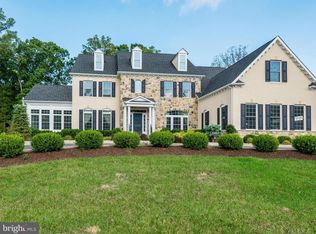Sited on an idyllic 1.76 acre lot backing to woods, this magnificent seven bedroom, six full and four half bath residence in the prestigious Hunting Crest neighborhood in Vienna is made for entertaining with over 11,000 square feet of living space on three light-filled levels. Every detail of this home has been thoughtfully planned out and superbly executed with premium high-end finishes throughout. The professionally designed and maintained grounds (by award-winning McHale Landscape Design) feature extensive lush landscaping, a gorgeous raised travertine patio, elegant stone walkways and an exquisite lawn. Stunning wide-plank hardwood floors flow throughout most of the main level and on the staircases. The spectacular chef's kitchen features top-of-the-line Viking and Miele appliances, granite counters, two sinks, a natural stone backsplash and is open to the dazzling double-height family room with a soaring coffered ceiling and custom built-ins. Also on the main level are the grand two-story foyer, oversized living and dining rooms, airy sunroom with tasteful tile, a wonderful home office with custom built-ins, two powder rooms and a convenient prep kitchen with a Thermador freezer. Upstairs, the remarkable master suite includes multiple walk-in closets, a sitting room, a luxury bath with a large glass-enclosed shower with double shower heads and a private covered deck overlooking the tranquil backyard retreat. Not to be missed, the fully finished lower level offers a huge rec room with a classy bar, media room, gym, two in-law suites and two additional bonus rooms. This fine property is super close to everything the area has to offer, including the Dulles Toll Road, Fairfax County Parkway, popular Reston Town Center with its unique mix of upscale shops and restaurants, and Dulles International Airport.
This property is off market, which means it's not currently listed for sale or rent on Zillow. This may be different from what's available on other websites or public sources.
