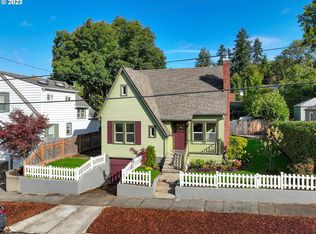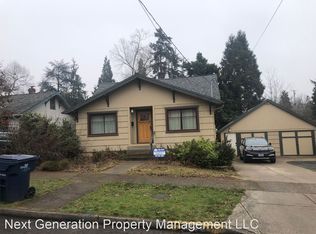Sold
$468,000
1659 E 23rd Ave, Eugene, OR 97403
2beds
1,160sqft
Residential, Single Family Residence
Built in 1935
7,405.2 Square Feet Lot
$467,500 Zestimate®
$403/sqft
$1,917 Estimated rent
Home value
$467,500
$430,000 - $510,000
$1,917/mo
Zestimate® history
Loading...
Owner options
Explore your selling options
What's special
Your dream-come-true home is here, friend. Steps from campus, this one holds many wonderful memories from its most recent owner, and the love shines through with the sun. This is an idyllic University District home. The kitchen has been updated to be spacious and modern, including the addition of a pantry for additional storage. Not only do you get a large kitchen, you also get a large dining room so you can finally start using that big table your dad made. The flow of this house is perfection. Sun-soaked bathroom with a clawfoot tub, 2 spacious bedrooms and a large fenced backyard. Additionally, there is a detached garage for extra storage and yard tools. You'll love sipping coffee from your front porch swing, and closing down long summer days with friends on the big back patio.
Zillow last checked: 8 hours ago
Listing updated: July 12, 2025 at 02:30am
Listed by:
Ashley Force 541-239-8420,
Keller Williams Realty Eugene and Springfield
Bought with:
David Holland, 200002060
Evans, Elder, Brown & Seubert
Source: RMLS (OR),MLS#: 544818361
Facts & features
Interior
Bedrooms & bathrooms
- Bedrooms: 2
- Bathrooms: 1
- Full bathrooms: 1
- Main level bathrooms: 1
Primary bedroom
- Features: Hardwood Floors, Patio
- Level: Main
- Area: 110
- Dimensions: 11 x 10
Bedroom 2
- Features: Hardwood Floors
- Level: Main
- Area: 110
- Dimensions: 11 x 10
Dining room
- Features: Hardwood Floors, High Ceilings
- Level: Main
- Area: 180
- Dimensions: 15 x 12
Kitchen
- Features: Disposal, Pantry, Free Standing Range, Free Standing Refrigerator
- Level: Main
- Area: 187
- Width: 11
Living room
- Features: Fireplace, Hardwood Floors, High Ceilings
- Level: Main
- Area: 216
- Dimensions: 18 x 12
Heating
- Ductless, Fireplace(s)
Cooling
- Has cooling: Yes
Appliances
- Included: Free-Standing Range, Free-Standing Refrigerator, Disposal, Electric Water Heater
- Laundry: Laundry Room
Features
- High Ceilings, Pantry
- Flooring: Hardwood
- Windows: Vinyl Frames
- Basement: Full,Unfinished
- Number of fireplaces: 1
- Fireplace features: Gas
Interior area
- Total structure area: 1,160
- Total interior livable area: 1,160 sqft
Property
Parking
- Parking features: Driveway, On Street
- Has uncovered spaces: Yes
Features
- Levels: One
- Stories: 1
- Patio & porch: Covered Deck, Patio
- Exterior features: Garden, Yard
- Fencing: Fenced
Lot
- Size: 7,405 sqft
- Features: Gentle Sloping, SqFt 7000 to 9999
Details
- Additional structures: Outbuilding
- Parcel number: 0597060
- Zoning: R1
Construction
Type & style
- Home type: SingleFamily
- Architectural style: Bungalow
- Property subtype: Residential, Single Family Residence
Materials
- Lap Siding, Wood Siding
- Foundation: Concrete Perimeter
- Roof: Composition,Shingle
Condition
- Resale
- New construction: No
- Year built: 1935
Utilities & green energy
- Gas: Gas
- Sewer: Public Sewer
- Water: Public
- Utilities for property: Cable Connected, Satellite Internet Service
Community & neighborhood
Location
- Region: Eugene
- Subdivision: University District
Other
Other facts
- Listing terms: Cash,Conventional,VA Loan
- Road surface type: Paved
Price history
| Date | Event | Price |
|---|---|---|
| 7/15/2025 | Listing removed | $2,600$2/sqft |
Source: Zillow Rentals | ||
| 7/12/2025 | Listed for rent | $2,600$2/sqft |
Source: Zillow Rentals | ||
| 7/11/2025 | Sold | $468,000-6.4%$403/sqft |
Source: | ||
| 6/24/2025 | Pending sale | $500,000$431/sqft |
Source: | ||
| 6/19/2025 | Price change | $500,000-4.8%$431/sqft |
Source: | ||
Public tax history
| Year | Property taxes | Tax assessment |
|---|---|---|
| 2025 | $5,937 +1.3% | $304,726 +3% |
| 2024 | $5,863 +2.6% | $295,851 +3% |
| 2023 | $5,714 +4% | $287,234 +3% |
Find assessor info on the county website
Neighborhood: Fairmount
Nearby schools
GreatSchools rating
- 8/10Edison Elementary SchoolGrades: K-5Distance: 0.2 mi
- 6/10Roosevelt Middle SchoolGrades: 6-8Distance: 0.8 mi
- 8/10South Eugene High SchoolGrades: 9-12Distance: 0.8 mi
Schools provided by the listing agent
- Elementary: Edison
- Middle: Roosevelt
- High: South Eugene
Source: RMLS (OR). This data may not be complete. We recommend contacting the local school district to confirm school assignments for this home.

Get pre-qualified for a loan
At Zillow Home Loans, we can pre-qualify you in as little as 5 minutes with no impact to your credit score.An equal housing lender. NMLS #10287.
Sell for more on Zillow
Get a free Zillow Showcase℠ listing and you could sell for .
$467,500
2% more+ $9,350
With Zillow Showcase(estimated)
$476,850
