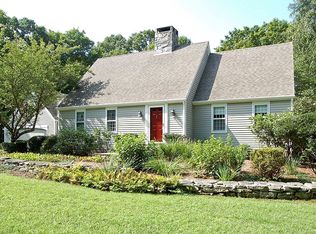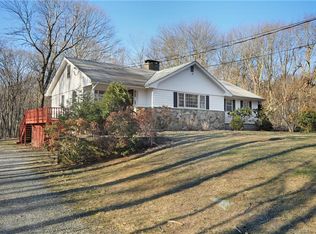Sold for $565,000
$565,000
1659 Durham Road, Madison, CT 06443
3beds
2,177sqft
Single Family Residence
Built in 1989
1.85 Acres Lot
$597,200 Zestimate®
$260/sqft
$3,930 Estimated rent
Home value
$597,200
$526,000 - $675,000
$3,930/mo
Zestimate® history
Loading...
Owner options
Explore your selling options
What's special
Your going to love this updated 3 bedroom, 2.1 bath Cape on nearly 2 acres. Huge deck provides you a quiet preserve to enjoy the abutting water company property. Fenced in back yard & large storage shed offers a perfect setting for a pool if desired. The heart of the home is the kitchen with shaker cabinets, granite countertop & island. A more open floor plan then some Cape style homes. Easy gatherings will take place in your dining room. Enjoy 'his & hers' wood fireplaces, one in the family room and one in the living room. Head upstairs & you'll find a beautifully remodeled primary bedroom suite with custom bathroom & walk in closet. Two additional bedrooms & updated full bath complete the second floor. Hardwood floors throughout, two car oversized attached garage and full basement. From the second you pull into the driveway this will feel like your forever home.
Zillow last checked: 8 hours ago
Listing updated: November 28, 2024 at 05:41am
Listed by:
Greg G. Robbins 203-464-0125,
Houlihan Lawrence WD 203-787-7800,
Rhonda Young 860-876-7340,
Houlihan Lawrence WD
Bought with:
Gina F. Williams, RES.0814726
Preston Gray Real Estate
Source: Smart MLS,MLS#: 24055427
Facts & features
Interior
Bedrooms & bathrooms
- Bedrooms: 3
- Bathrooms: 3
- Full bathrooms: 2
- 1/2 bathrooms: 1
Primary bedroom
- Features: Bedroom Suite, Full Bath, Hardwood Floor
- Level: Upper
Bedroom
- Features: Hardwood Floor
- Level: Upper
- Area: 144 Square Feet
- Dimensions: 12 x 12
Bedroom
- Features: Hardwood Floor
- Level: Upper
- Area: 176 Square Feet
- Dimensions: 11 x 16
Bathroom
- Level: Main
Bathroom
- Level: Upper
Dining room
- Level: Main
- Area: 168 Square Feet
- Dimensions: 12 x 14
Family room
- Features: Fireplace, Sliders, Hardwood Floor
- Level: Main
- Area: 255 Square Feet
- Dimensions: 15 x 17
Kitchen
- Features: Remodeled, Granite Counters, Hardwood Floor
- Level: Main
- Area: 182 Square Feet
- Dimensions: 13 x 14
Living room
- Features: Fireplace, Hardwood Floor
- Level: Main
- Area: 325 Square Feet
- Dimensions: 13 x 25
Heating
- Hot Water, Oil
Cooling
- Window Unit(s)
Appliances
- Included: Oven/Range, Microwave, Refrigerator, Dishwasher, Water Heater
- Laundry: Lower Level
Features
- Open Floorplan
- Windows: Thermopane Windows
- Basement: Full,Unfinished
- Attic: None
- Number of fireplaces: 2
Interior area
- Total structure area: 2,177
- Total interior livable area: 2,177 sqft
- Finished area above ground: 2,177
Property
Parking
- Total spaces: 2
- Parking features: Attached, Garage Door Opener
- Attached garage spaces: 2
Features
- Patio & porch: Deck
- Exterior features: Stone Wall
Lot
- Size: 1.85 Acres
- Features: Few Trees, Level
Details
- Additional structures: Shed(s)
- Parcel number: 1161049
- Zoning: RU-1
Construction
Type & style
- Home type: SingleFamily
- Architectural style: Cape Cod,Colonial
- Property subtype: Single Family Residence
Materials
- Clapboard
- Foundation: Concrete Perimeter
- Roof: Asphalt
Condition
- New construction: No
- Year built: 1989
Utilities & green energy
- Sewer: Septic Tank
- Water: Well
- Utilities for property: Underground Utilities
Green energy
- Energy efficient items: Thermostat, Windows
Community & neighborhood
Location
- Region: Madison
- Subdivision: North Madison
Price history
| Date | Event | Price |
|---|---|---|
| 11/27/2024 | Sold | $565,000+2.9%$260/sqft |
Source: | ||
| 10/25/2024 | Listed for sale | $549,000+12.3%$252/sqft |
Source: | ||
| 3/18/2022 | Sold | $489,000+81.2%$225/sqft |
Source: | ||
| 5/15/2020 | Listing removed | $269,900$124/sqft |
Source: Calcagni Real Estate #170256404 Report a problem | ||
| 5/6/2020 | Price change | $269,900-3.6%$124/sqft |
Source: Calcagni Real Estate #170256404 Report a problem | ||
Public tax history
| Year | Property taxes | Tax assessment |
|---|---|---|
| 2025 | $7,759 +2.4% | $345,900 +0.5% |
| 2024 | $7,575 +5.4% | $344,300 +43.6% |
| 2023 | $7,187 +3.5% | $239,800 +1.5% |
Find assessor info on the county website
Neighborhood: 06443
Nearby schools
GreatSchools rating
- 10/10Kathleen H. Ryerson Elementary SchoolGrades: K-3Distance: 3.2 mi
- 9/10Walter C. Polson Upper Middle SchoolGrades: 6-8Distance: 6.3 mi
- 10/10Daniel Hand High SchoolGrades: 9-12Distance: 6.5 mi
Schools provided by the listing agent
- High: Daniel Hand
Source: Smart MLS. This data may not be complete. We recommend contacting the local school district to confirm school assignments for this home.

Get pre-qualified for a loan
At Zillow Home Loans, we can pre-qualify you in as little as 5 minutes with no impact to your credit score.An equal housing lender. NMLS #10287.

